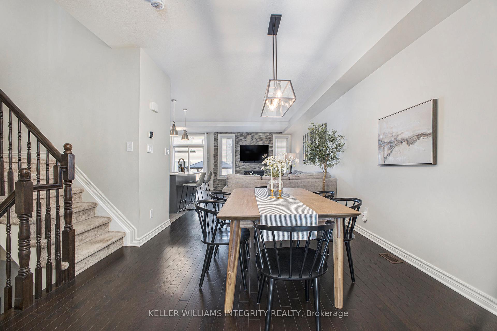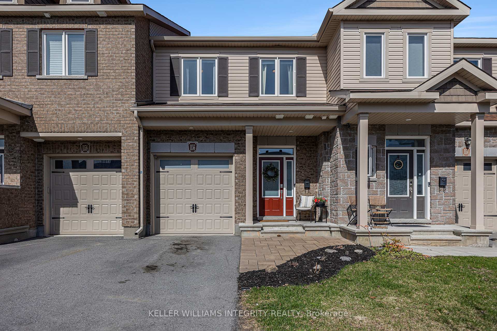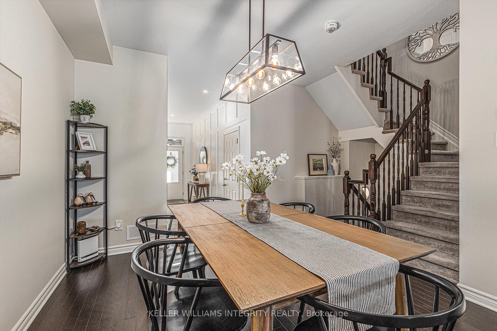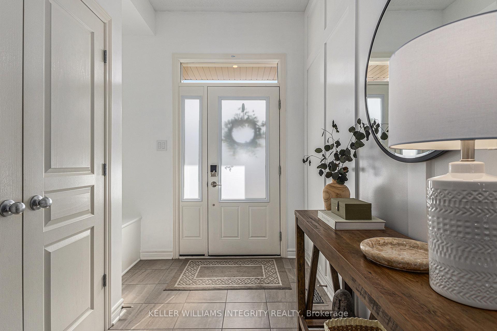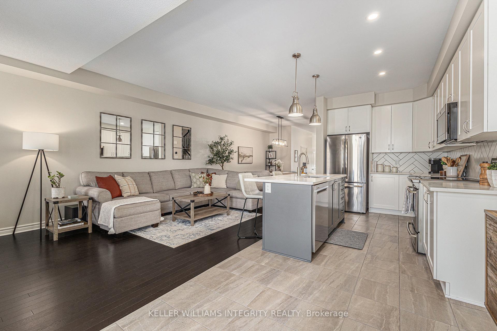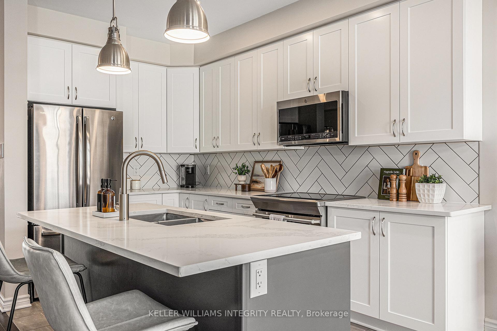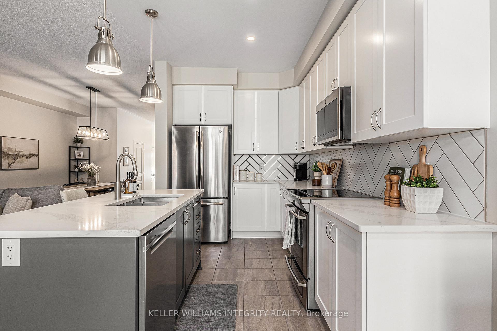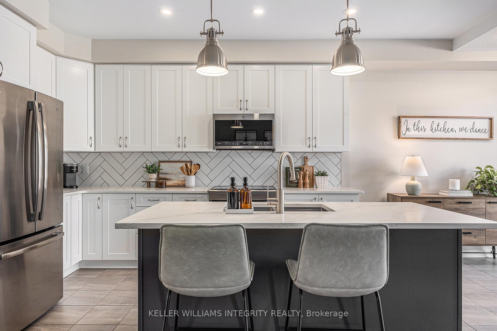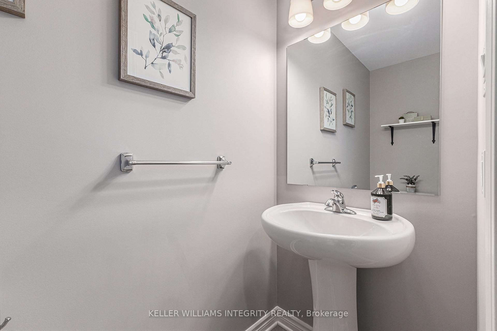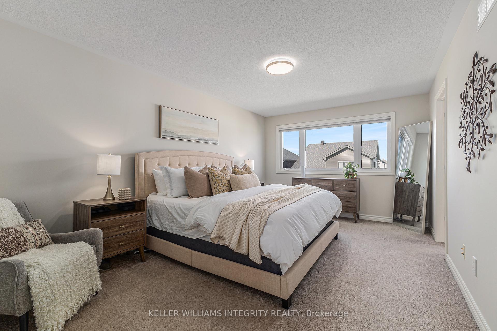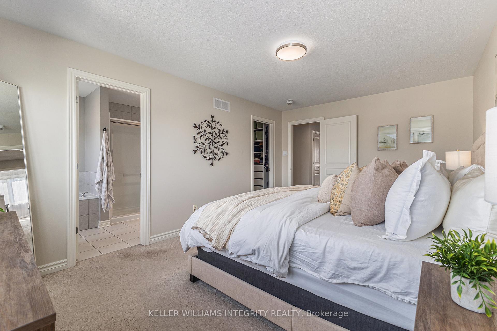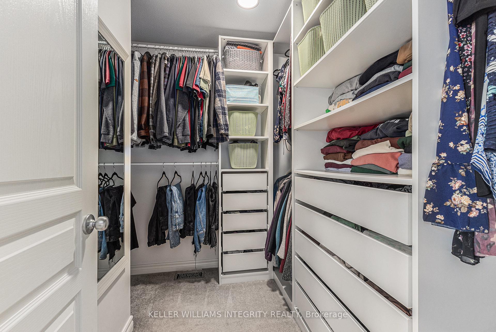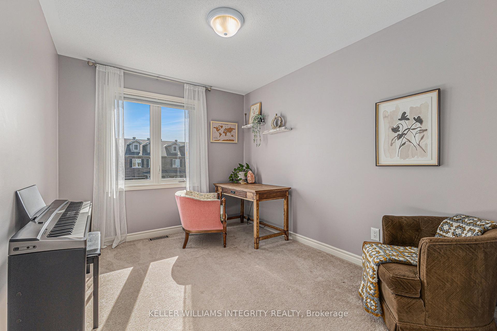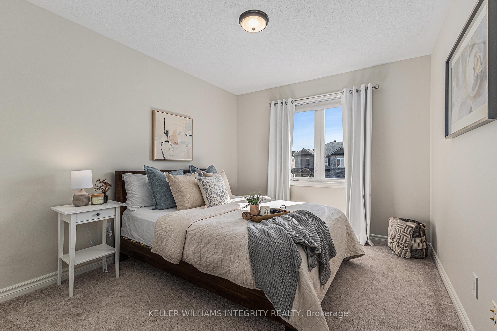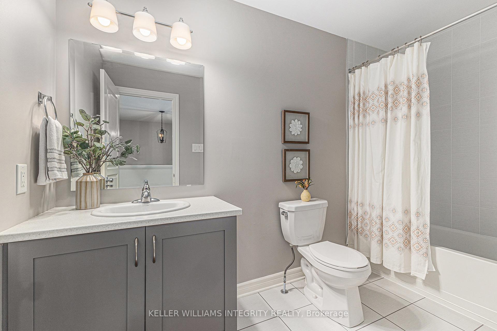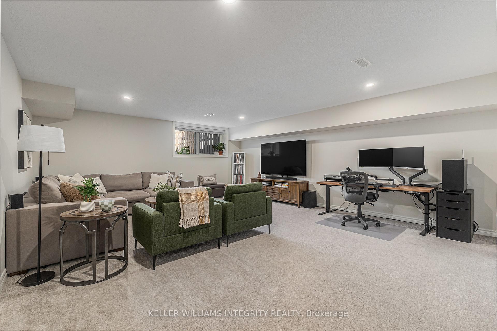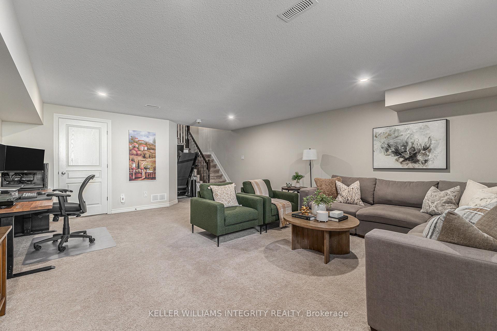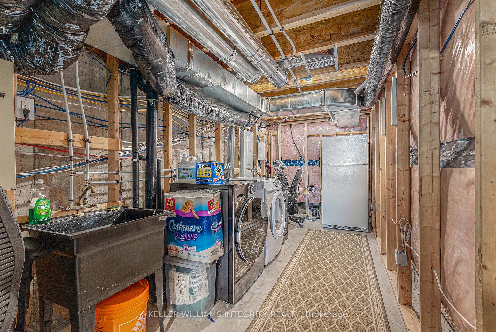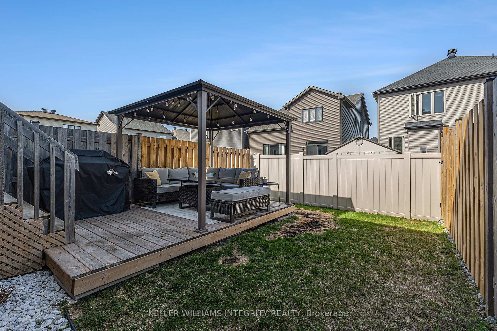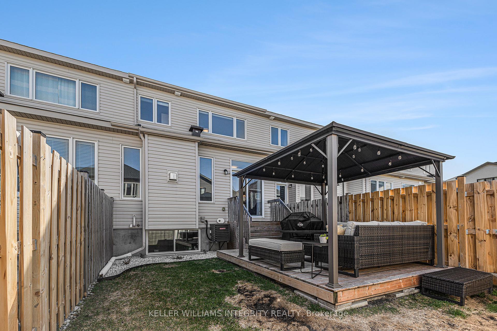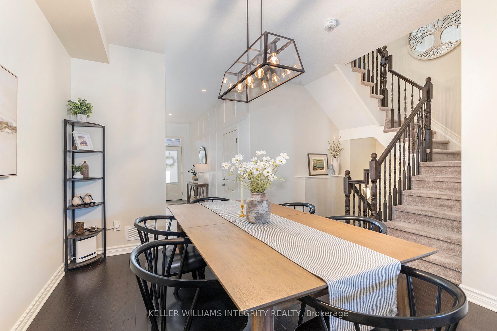$675,000
Available - For Sale
Listing ID: X12116269
1156 Beckett Cres , Stittsville - Munster - Richmond, K2S 0Z2, Ottawa
| Welcome to your next chapter in the heart of family-friendly Stittsville! From the moment you step into the inviting front foyer, you'll feel right at home. Thoughtful bench seating, gorgeous millwork, and tall ceilings set the tone for the warm, well-designed spaces ahead. Super convenient powder room just off the entry. The open-concept layout is perfect for both everyday living and entertaining. A generous dining area flows naturally into the cozy living room, complete with a gas fireplace framed by a beautiful stone surround. The kitchen is as stylish as it is functional, featuring quartz countertops and a neutral herringbone tile backsplash that elevates the space without overwhelming it. Sliding doors off an area designed to be an eat in area off the kitchen lead to a fully fenced backyard, where a lovely deck and covered gazebo create a perfect setting for summer evenings with family and friends. Upstairs, you will find three bright, sunny bedrooms. One of the secondary bedrooms even has its own walk-in closet - a rare and appreciated bonus. A large linen closet adds valuable storage, and the main bathroom is spotless and spacious. The primary bedroom, tucked away at the back of the home, offers a peaceful retreat with a walk-in closet outfitted with custom organizers and an ensuite that features a soaker tub and glass walk-in shower. Downstairs, the fully finished basement provides plenty of flexible living space ideal for a rec room, home gym, play area or work from home space. Great storage and a dedicated laundry area complete this level. This home is nestled in a close-knit community that feels more like a small town where neighbours look out for each other, kids play together, and community spirit runs strong. If you're looking for a home that offers both comfort and connection, this Stittsville gem delivers. |
| Price | $675,000 |
| Taxes: | $3975.00 |
| Assessment Year: | 2024 |
| Occupancy: | Owner |
| Address: | 1156 Beckett Cres , Stittsville - Munster - Richmond, K2S 0Z2, Ottawa |
| Directions/Cross Streets: | Fernbank Drive/Hartsmere Drive |
| Rooms: | 9 |
| Bedrooms: | 3 |
| Bedrooms +: | 0 |
| Family Room: | T |
| Basement: | Finished, Full |
| Level/Floor | Room | Length(ft) | Width(ft) | Descriptions | |
| Room 1 | Ground | Foyer | 17.29 | 7.74 | |
| Room 2 | Ground | Dining Ro | 12.89 | 10.66 | Hardwood Floor |
| Room 3 | Ground | Living Ro | 17.32 | 10.46 | Hardwood Floor |
| Room 4 | Ground | Kitchen | 20.99 | 8.82 | Stainless Steel Appl, Centre Island |
| Room 5 | Ground | Bathroom | 7.22 | 2.79 | 2 Pc Bath |
| Room 6 | Second | Primary B | 16.79 | 11.09 | 4 Pc Ensuite, Walk-In Closet(s) |
| Room 7 | Second | Bathroom | 12.2 | 7.41 | 4 Pc Ensuite |
| Room 8 | Second | Bedroom | 11.28 | 8.86 | Walk-In Closet(s) |
| Room 9 | Second | Bedroom | 11.32 | 9.64 | |
| Room 10 | Second | Bathroom | 10.63 | 5.38 | 4 Pc Bath |
| Room 11 | Lower | Recreatio | 17.29 | 21.45 | |
| Room 12 | Lower | Utility R | 24.93 | 9.18 |
| Washroom Type | No. of Pieces | Level |
| Washroom Type 1 | 2 | Ground |
| Washroom Type 2 | 4 | Second |
| Washroom Type 3 | 0 | |
| Washroom Type 4 | 0 | |
| Washroom Type 5 | 0 |
| Total Area: | 0.00 |
| Approximatly Age: | 6-15 |
| Property Type: | Att/Row/Townhouse |
| Style: | 2-Storey |
| Exterior: | Brick, Other |
| Garage Type: | Attached |
| (Parking/)Drive: | Private |
| Drive Parking Spaces: | 2 |
| Park #1 | |
| Parking Type: | Private |
| Park #2 | |
| Parking Type: | Private |
| Pool: | None |
| Approximatly Age: | 6-15 |
| Approximatly Square Footage: | 1500-2000 |
| CAC Included: | N |
| Water Included: | N |
| Cabel TV Included: | N |
| Common Elements Included: | N |
| Heat Included: | N |
| Parking Included: | N |
| Condo Tax Included: | N |
| Building Insurance Included: | N |
| Fireplace/Stove: | Y |
| Heat Type: | Forced Air |
| Central Air Conditioning: | Central Air |
| Central Vac: | N |
| Laundry Level: | Syste |
| Ensuite Laundry: | F |
| Sewers: | Sewer |
$
%
Years
This calculator is for demonstration purposes only. Always consult a professional
financial advisor before making personal financial decisions.
| Although the information displayed is believed to be accurate, no warranties or representations are made of any kind. |
| KELLER WILLIAMS INTEGRITY REALTY |
|
|

Shawn Syed, AMP
Broker
Dir:
416-786-7848
Bus:
(416) 494-7653
Fax:
1 866 229 3159
| Virtual Tour | Book Showing | Email a Friend |
Jump To:
At a Glance:
| Type: | Freehold - Att/Row/Townhouse |
| Area: | Ottawa |
| Municipality: | Stittsville - Munster - Richmond |
| Neighbourhood: | 8203 - Stittsville (South) |
| Style: | 2-Storey |
| Approximate Age: | 6-15 |
| Tax: | $3,975 |
| Beds: | 3 |
| Baths: | 3 |
| Fireplace: | Y |
| Pool: | None |
Locatin Map:
Payment Calculator:

