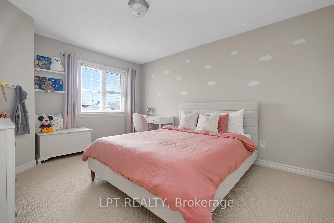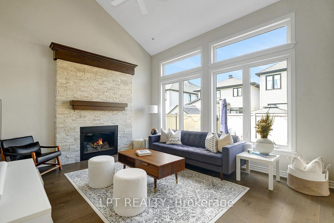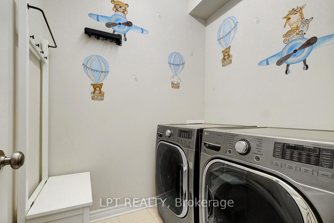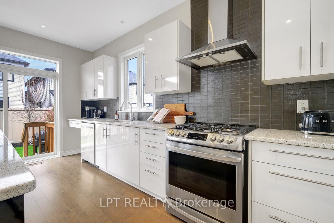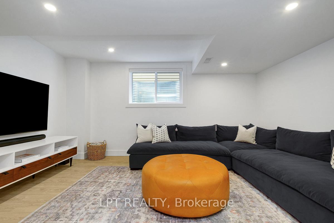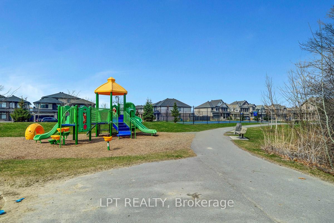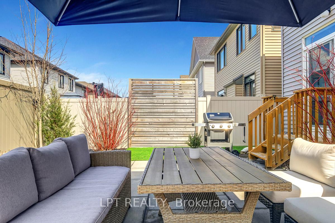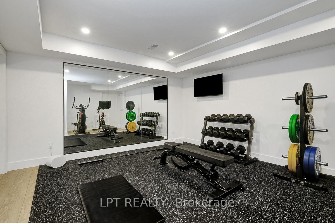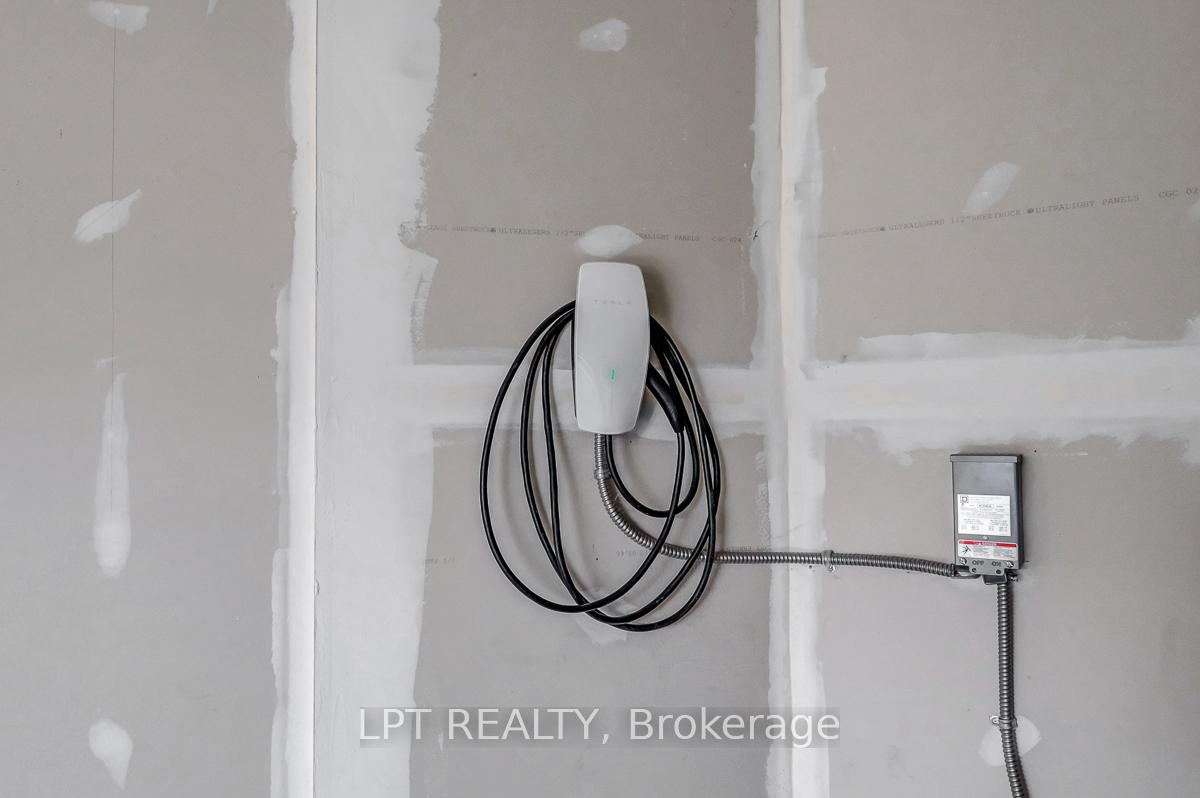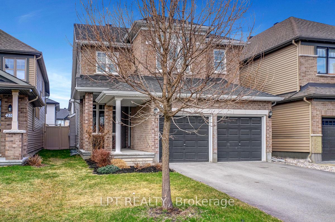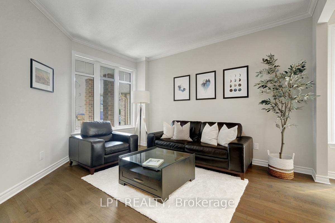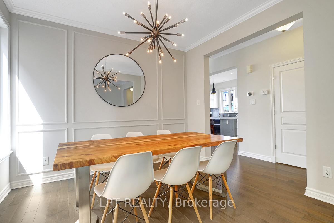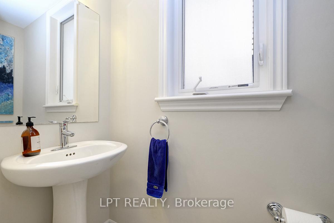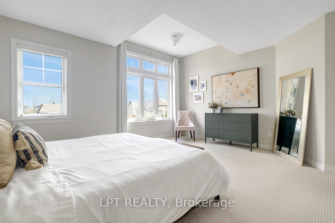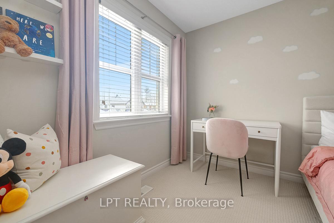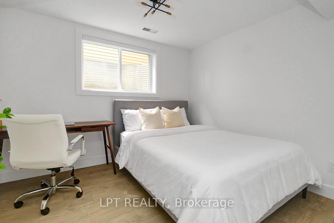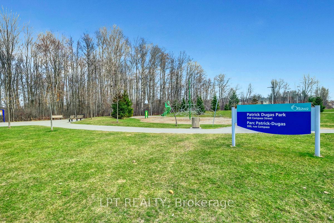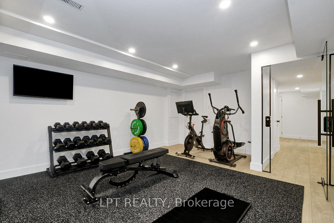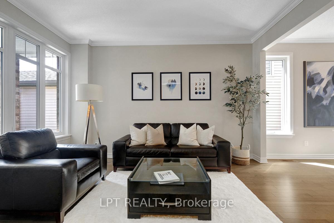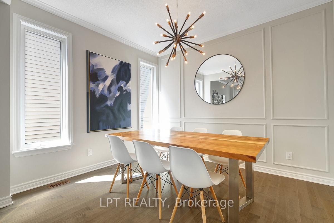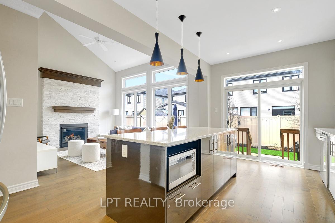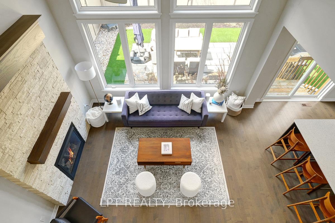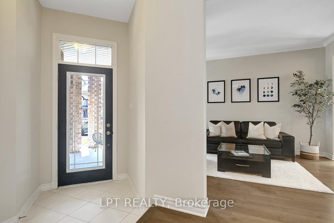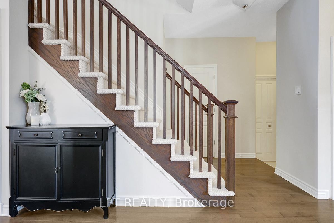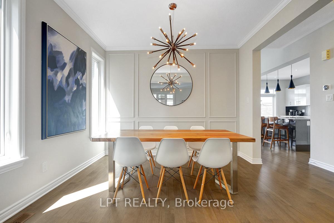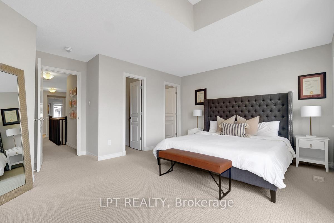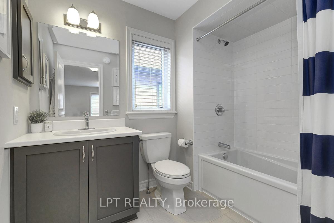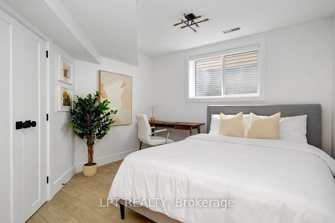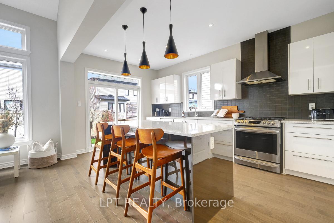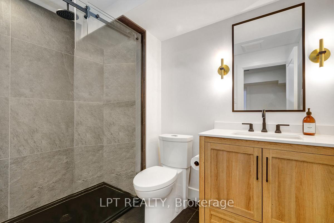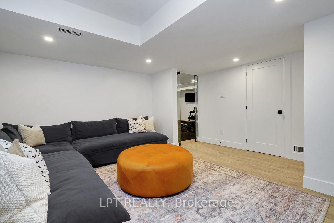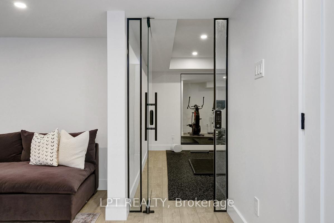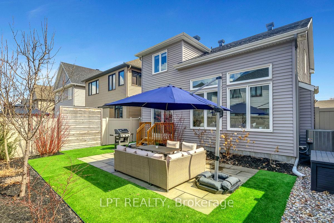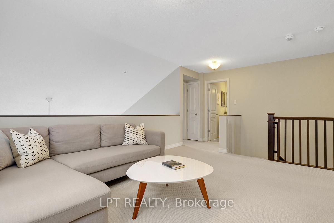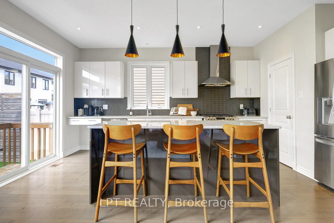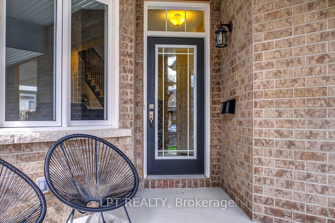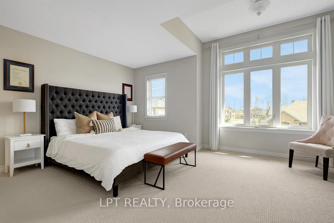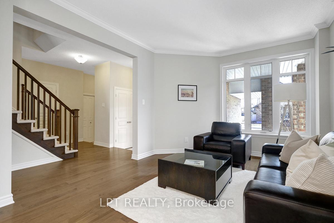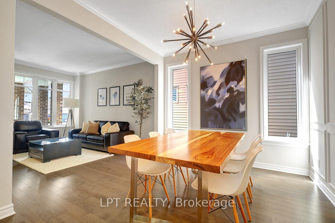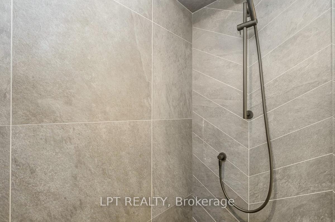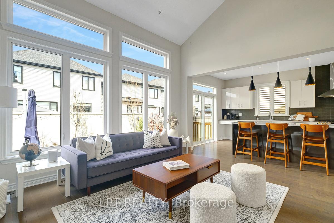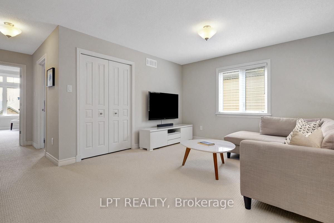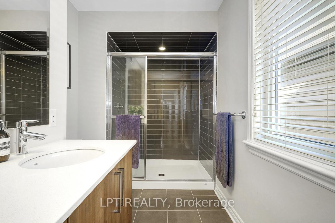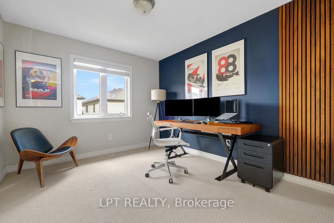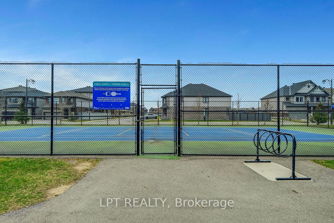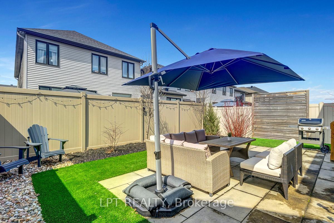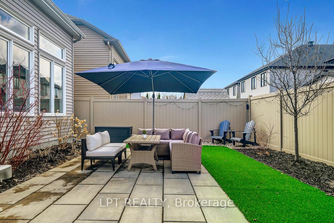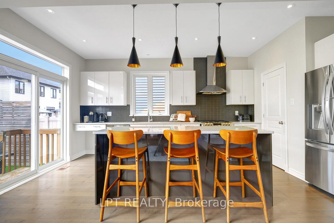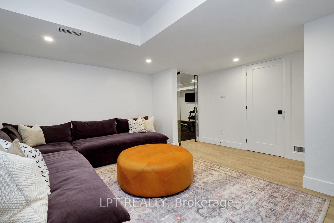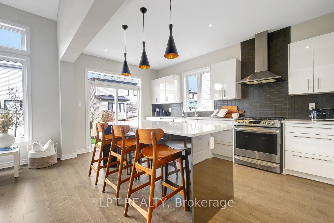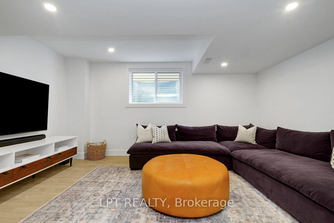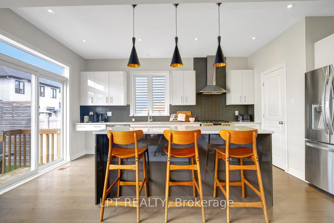$979,900
Available - For Sale
Listing ID: X12115347
214 Shinleaf Cres , Orleans - Convent Glen and Area, K1W 0J2, Ottawa
| Welcome to 214 Shinleaf Crescent a stunning Richcraft executive home in the highly sought-after Trailsedge community of Orléans! This meticulously upgraded 3+1 bedroom, 3.5bathroom home offers over $185,000 in premium updates, delivering luxurious living both inside and out. From the moment you step inside you'll be impressed by the quality craftsmanship and thoughtful design. The open-concept main floor features upgraded hardwood flooring, a cozy gas fireplace, stylish pot lights, and a chef-inspired kitchen boasting quartz countertops, custom cabinetry, an oversized island, and a reimagined layout designed for both everyday living and elegant entertaining. Upstairs, the spacious primary suite is a customized layout and spa-like ensuite. Two additional bedrooms and a full bath complete the second level. Upstairs family room can always been converted back to a 4th bedroom. A fully finished basement adds incredible versatility with a large rec room, an additional bedroom, and a full bath perfect for guests, a home office, or a teen retreat. Step outside to your private, professionally landscaped backyard oasis ($25,000), ideal for summer barbecues or quiet evenings under the stars. Additional highlights include:$120,000 professional basement finish$30,000 of Richcraft builder upgrades including premium carpets, railings, kitchen cabinetry, hardwood floors, fireplace, pot lights. $10,000 in structural enhancements pre-build for improved kitchen and ensuite layouts. Energy-efficient systems with utilities averaging just$325/month. All of this in an unbeatable location just minutes from top-rated schools, shopping, restaurants, parks, wooded pathways, public transit, and quick access to major roadways and the Park & Ride for an easy commute downtown. Dont miss your chance book your private showing today! |
| Price | $979,900 |
| Taxes: | $6051.48 |
| Assessment Year: | 2024 |
| Occupancy: | Owner |
| Address: | 214 Shinleaf Cres , Orleans - Convent Glen and Area, K1W 0J2, Ottawa |
| Directions/Cross Streets: | Compass Street |
| Rooms: | 16 |
| Bedrooms: | 3 |
| Bedrooms +: | 1 |
| Family Room: | T |
| Basement: | Finished |
| Washroom Type | No. of Pieces | Level |
| Washroom Type 1 | 4 | |
| Washroom Type 2 | 4 | |
| Washroom Type 3 | 2 | |
| Washroom Type 4 | 3 | |
| Washroom Type 5 | 0 |
| Total Area: | 0.00 |
| Property Type: | Detached |
| Style: | 2-Storey |
| Exterior: | Concrete |
| Garage Type: | Attached |
| Drive Parking Spaces: | 2 |
| Pool: | None |
| Approximatly Square Footage: | 2000-2500 |
| CAC Included: | N |
| Water Included: | N |
| Cabel TV Included: | N |
| Common Elements Included: | N |
| Heat Included: | N |
| Parking Included: | N |
| Condo Tax Included: | N |
| Building Insurance Included: | N |
| Fireplace/Stove: | Y |
| Heat Type: | Forced Air |
| Central Air Conditioning: | Central Air |
| Central Vac: | N |
| Laundry Level: | Syste |
| Ensuite Laundry: | F |
| Sewers: | Sewer |
| Utilities-Cable: | Y |
| Utilities-Hydro: | Y |
$
%
Years
This calculator is for demonstration purposes only. Always consult a professional
financial advisor before making personal financial decisions.
| Although the information displayed is believed to be accurate, no warranties or representations are made of any kind. |
| LPT REALTY |
|
|

Shawn Syed, AMP
Broker
Dir:
416-786-7848
Bus:
(416) 494-7653
Fax:
1 866 229 3159
| Virtual Tour | Book Showing | Email a Friend |
Jump To:
At a Glance:
| Type: | Freehold - Detached |
| Area: | Ottawa |
| Municipality: | Orleans - Convent Glen and Area |
| Neighbourhood: | 2013 - Mer Bleue/Bradley Estates/Anderson Pa |
| Style: | 2-Storey |
| Tax: | $6,051.48 |
| Beds: | 3+1 |
| Baths: | 4 |
| Fireplace: | Y |
| Pool: | None |
Locatin Map:
Payment Calculator:

