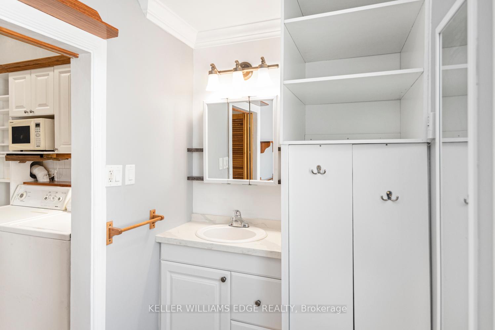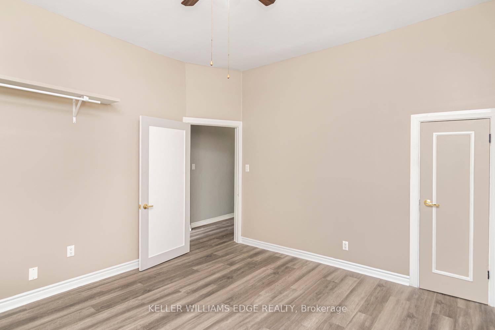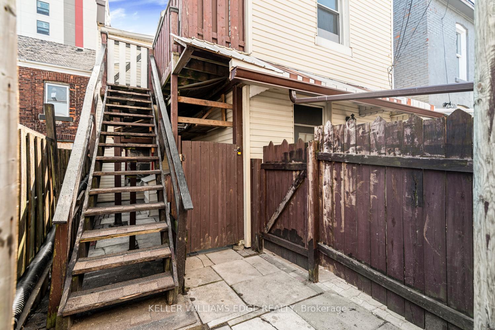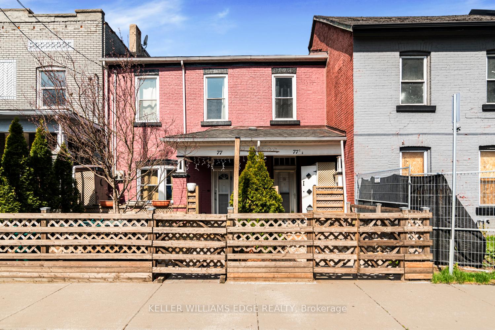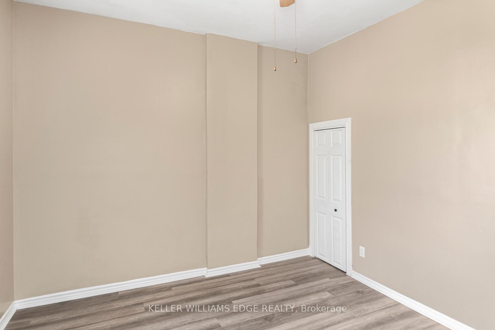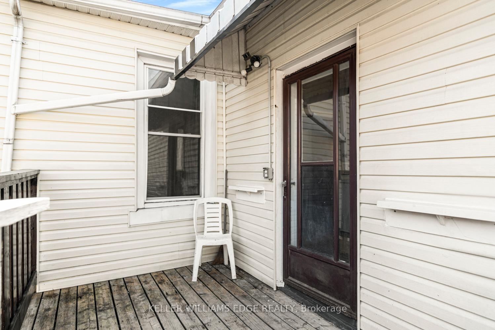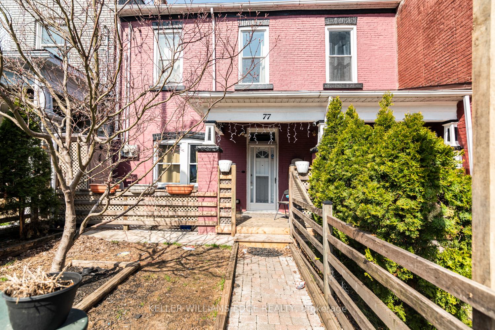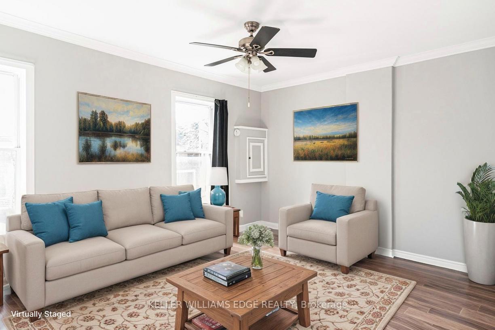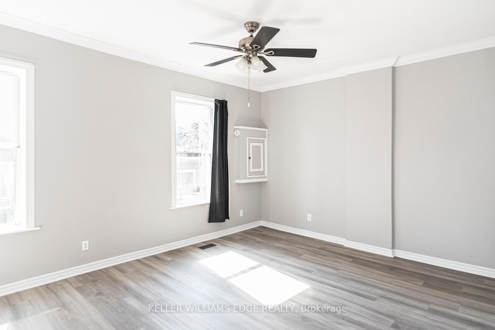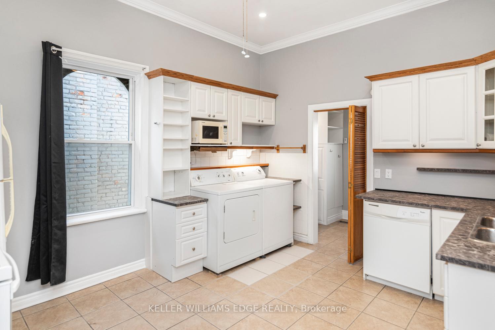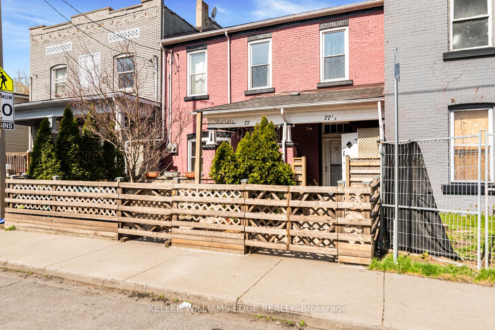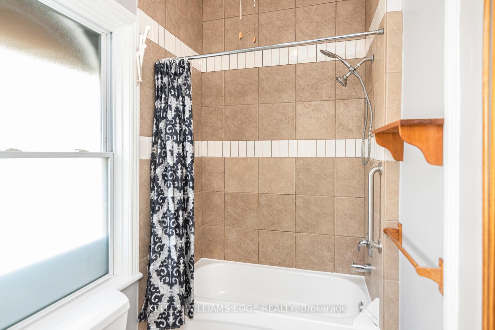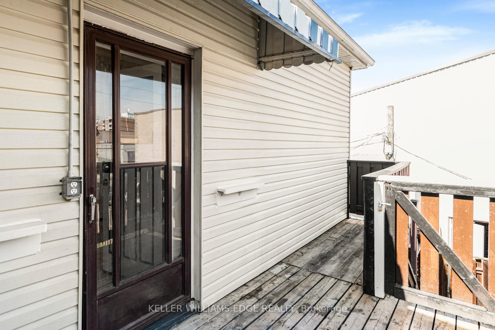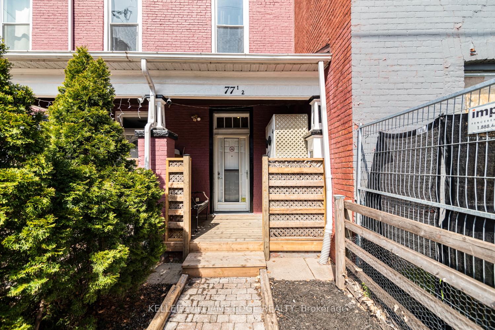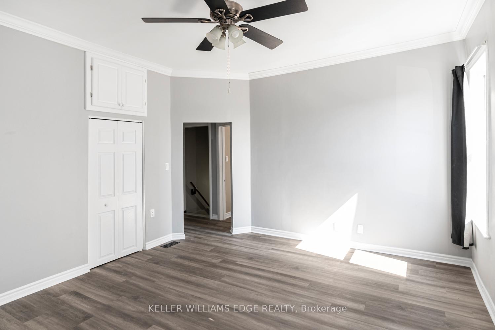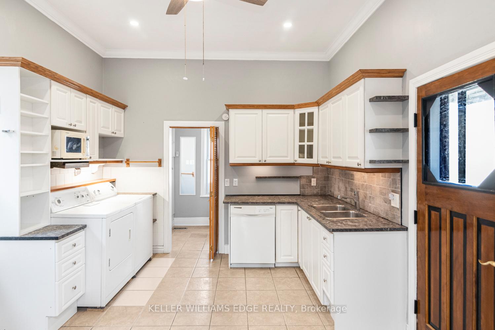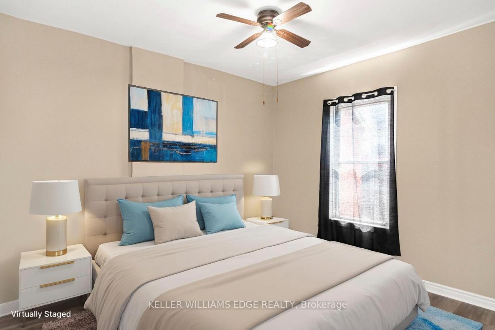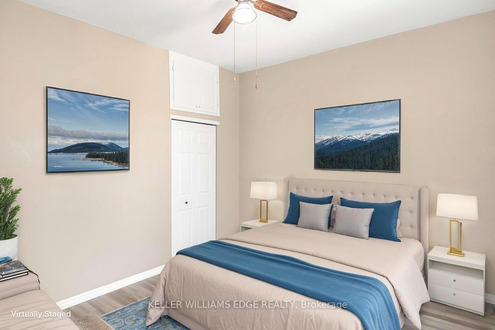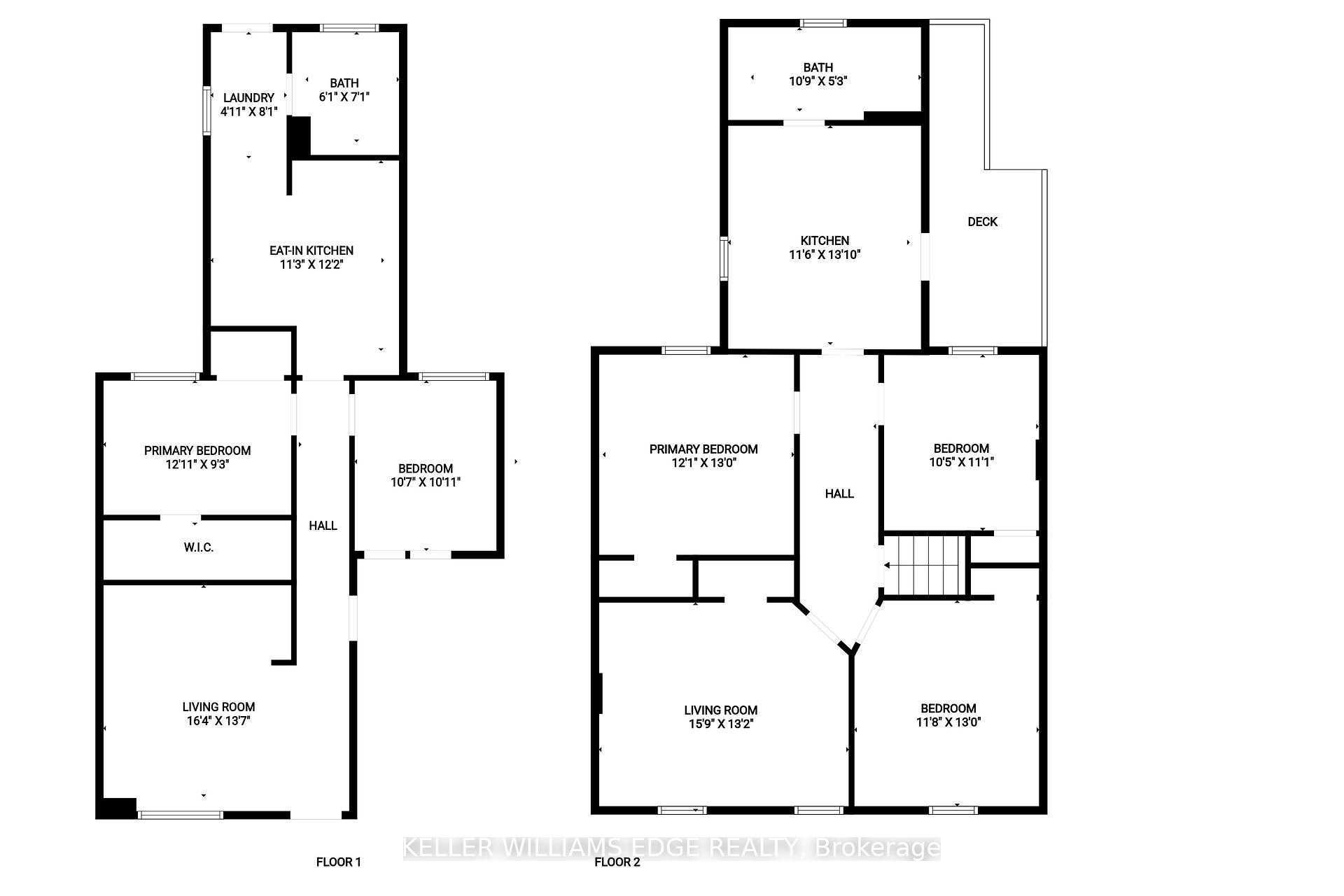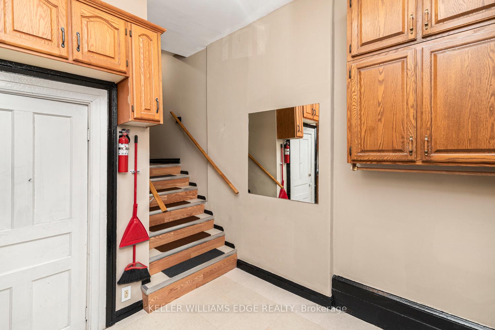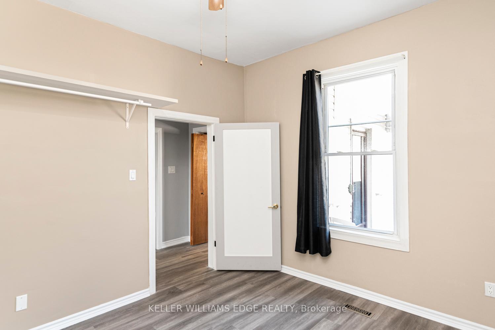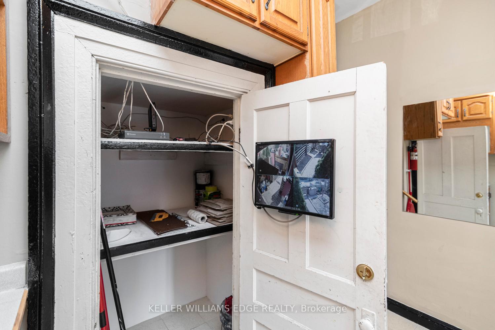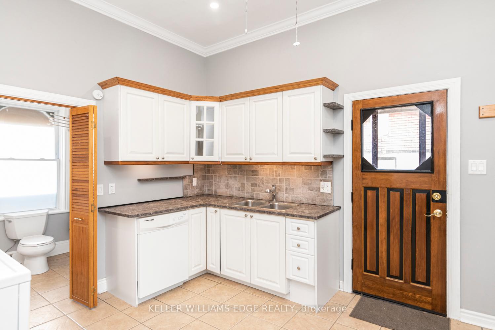$549,900
Available - For Sale
Listing ID: X12115210
77 Cathcart Stre , Hamilton, L8R 1M6, Hamilton
| Welcome to this updated and income-generating property located in Lower Hamilton. The upper living space has been freshly updated with new paint and flooring and offers 3 spacious bedrooms, 1 full bathroom, a large living space, a full kitchen, and convenient in-suite laundry. Bright and inviting with high ceilings, the upper unit is move-in ready and perfect for owner-occupiers or this unit can be rented out to add to the rental income.The lower living space is currently tenanted, providing immediate rental income. It offers high ceilings, 2 bedrooms, a full bathroom, a large living space, a full kitchen and convenient in-suite laundry. Each unit features a private entrance and separate living spaces, making this property ideal for first-time buyers looking to live upstairs while offsetting costs with rental revenue, or for investors seeking a strong addition to their portfolio.This property provides low maintenance outdoor spaces and has two cameras installed for each entrance (accessible in foyer of upper unit).This location is close to downtown, bike lanes, public transit, Hamilton General Hospital, parks, schools, shopping, and walking distance to all the great restaurants on James St North. |
| Price | $549,900 |
| Taxes: | $1738.50 |
| Assessment Year: | 2025 |
| Occupancy: | Tenant |
| Address: | 77 Cathcart Stre , Hamilton, L8R 1M6, Hamilton |
| Directions/Cross Streets: | Cannon St E |
| Rooms: | 13 |
| Bedrooms: | 5 |
| Bedrooms +: | 0 |
| Family Room: | F |
| Basement: | Crawl Space, Unfinished |
| Level/Floor | Room | Length(ft) | Width(ft) | Descriptions | |
| Room 1 | Main | Living Ro | 16.33 | 13.58 | |
| Room 2 | Main | Bedroom | 12.92 | 9.25 | |
| Room 3 | Main | Bedroom 2 | 10.59 | 10.92 | |
| Room 4 | Main | Kitchen | 11.25 | 12.17 | |
| Room 5 | Main | Laundry | 4.92 | 8.07 | |
| Room 6 | Main | Bathroom | 6.07 | 7.08 | 4 Pc Bath |
| Room 7 | Main | Foyer | 11.68 | 10.59 | |
| Room 8 | Second | Living Ro | 15.74 | 13.15 | |
| Room 9 | Second | Bedroom | 12.07 | 12.99 | |
| Room 10 | Second | Bedroom 2 | 11.68 | 12.99 | |
| Room 11 | Second | Bedroom 3 | 10.4 | 10.92 | |
| Room 12 | Second | Kitchen | 11.51 | 13.84 | Combined w/Laundry |
| Room 13 | Second | Bathroom | 10.76 | 5.25 | 4 Pc Bath |
| Washroom Type | No. of Pieces | Level |
| Washroom Type 1 | 4 | Main |
| Washroom Type 2 | 4 | Second |
| Washroom Type 3 | 0 | |
| Washroom Type 4 | 0 | |
| Washroom Type 5 | 0 |
| Total Area: | 0.00 |
| Approximatly Age: | 100+ |
| Property Type: | Att/Row/Townhouse |
| Style: | 2-Storey |
| Exterior: | Brick |
| Garage Type: | None |
| (Parking/)Drive: | None |
| Drive Parking Spaces: | 0 |
| Park #1 | |
| Parking Type: | None |
| Park #2 | |
| Parking Type: | None |
| Pool: | None |
| Approximatly Age: | 100+ |
| Approximatly Square Footage: | 1500-2000 |
| Property Features: | School, Public Transit |
| CAC Included: | N |
| Water Included: | N |
| Cabel TV Included: | N |
| Common Elements Included: | N |
| Heat Included: | N |
| Parking Included: | N |
| Condo Tax Included: | N |
| Building Insurance Included: | N |
| Fireplace/Stove: | N |
| Heat Type: | Forced Air |
| Central Air Conditioning: | None |
| Central Vac: | N |
| Laundry Level: | Syste |
| Ensuite Laundry: | F |
| Sewers: | Sewer |
$
%
Years
This calculator is for demonstration purposes only. Always consult a professional
financial advisor before making personal financial decisions.
| Although the information displayed is believed to be accurate, no warranties or representations are made of any kind. |
| KELLER WILLIAMS EDGE REALTY |
|
|

Shawn Syed, AMP
Broker
Dir:
416-786-7848
Bus:
(416) 494-7653
Fax:
1 866 229 3159
| Book Showing | Email a Friend |
Jump To:
At a Glance:
| Type: | Freehold - Att/Row/Townhouse |
| Area: | Hamilton |
| Municipality: | Hamilton |
| Neighbourhood: | Beasley |
| Style: | 2-Storey |
| Approximate Age: | 100+ |
| Tax: | $1,738.5 |
| Beds: | 5 |
| Baths: | 2 |
| Fireplace: | N |
| Pool: | None |
Locatin Map:
Payment Calculator:

