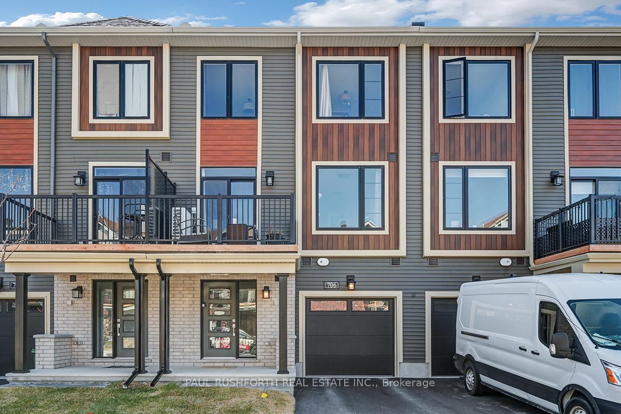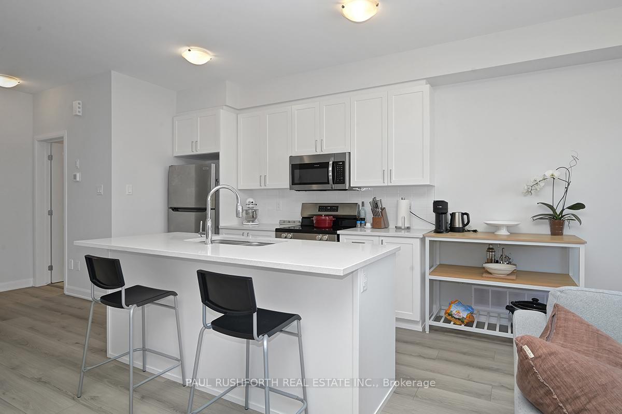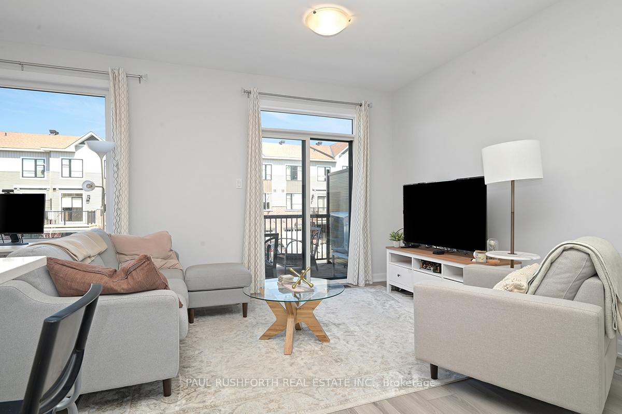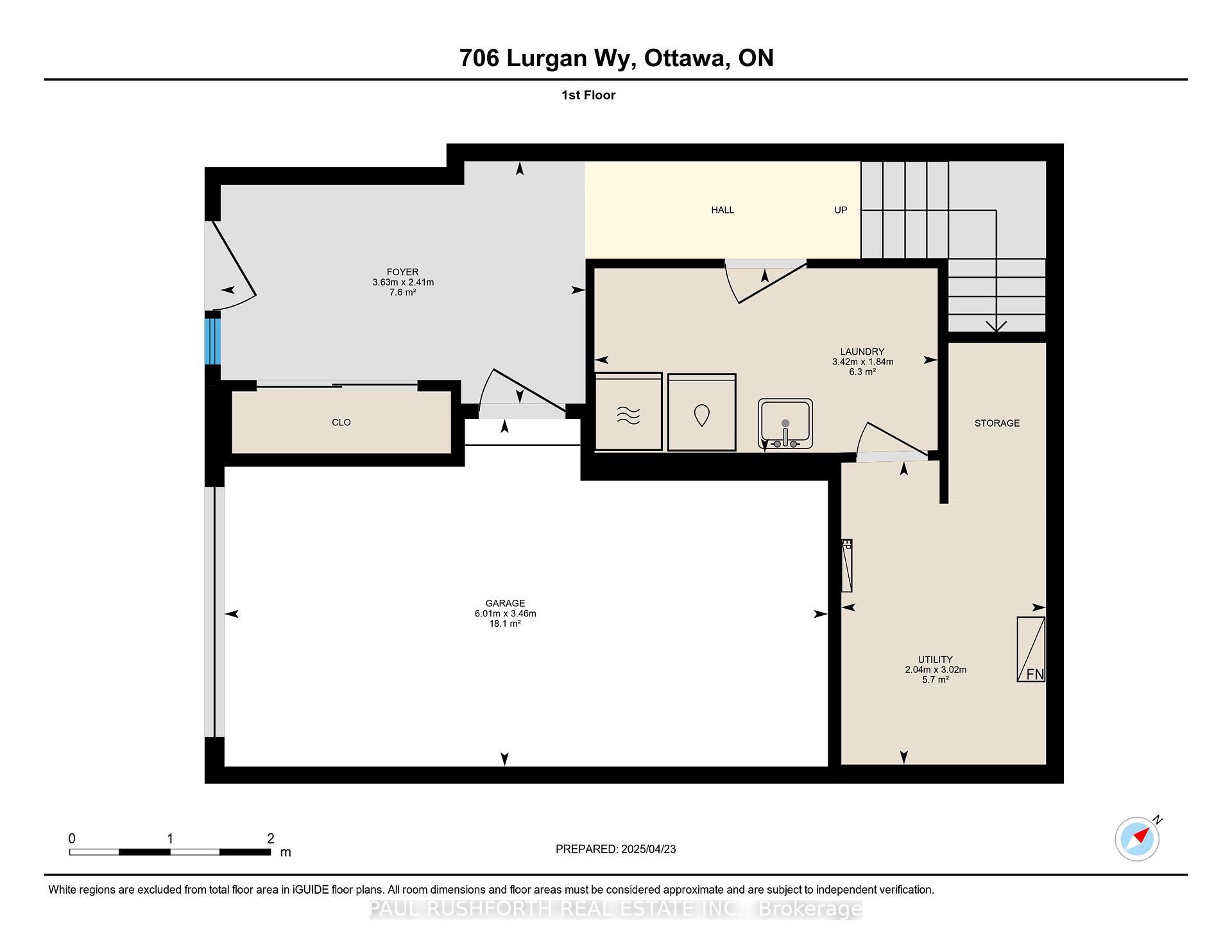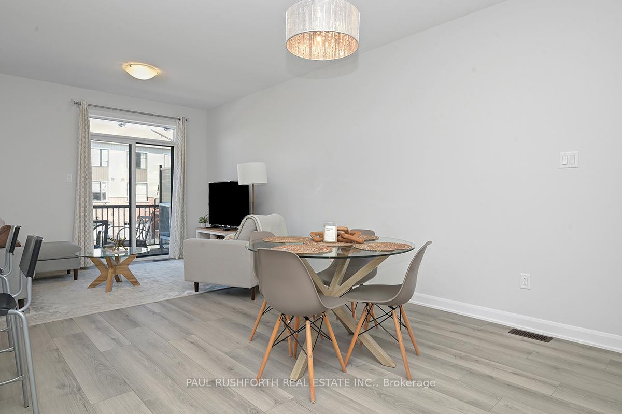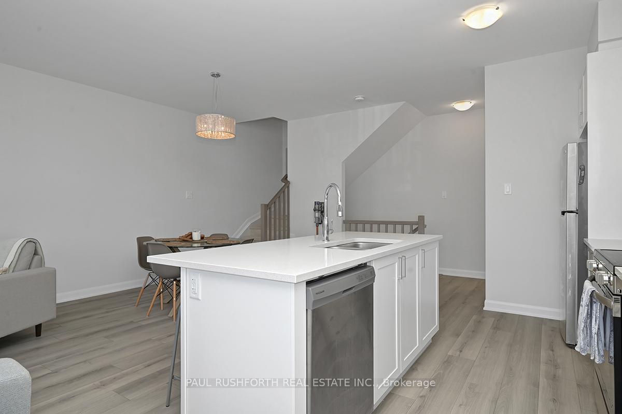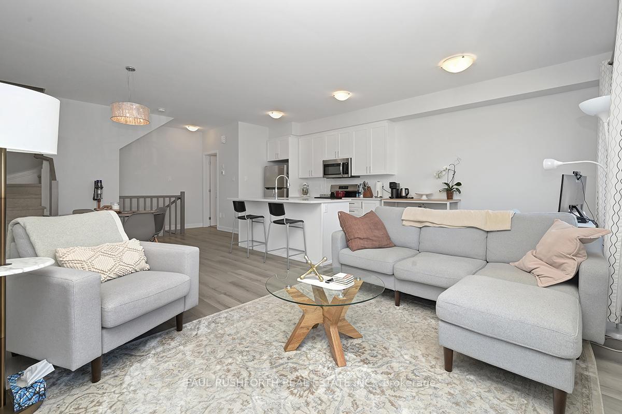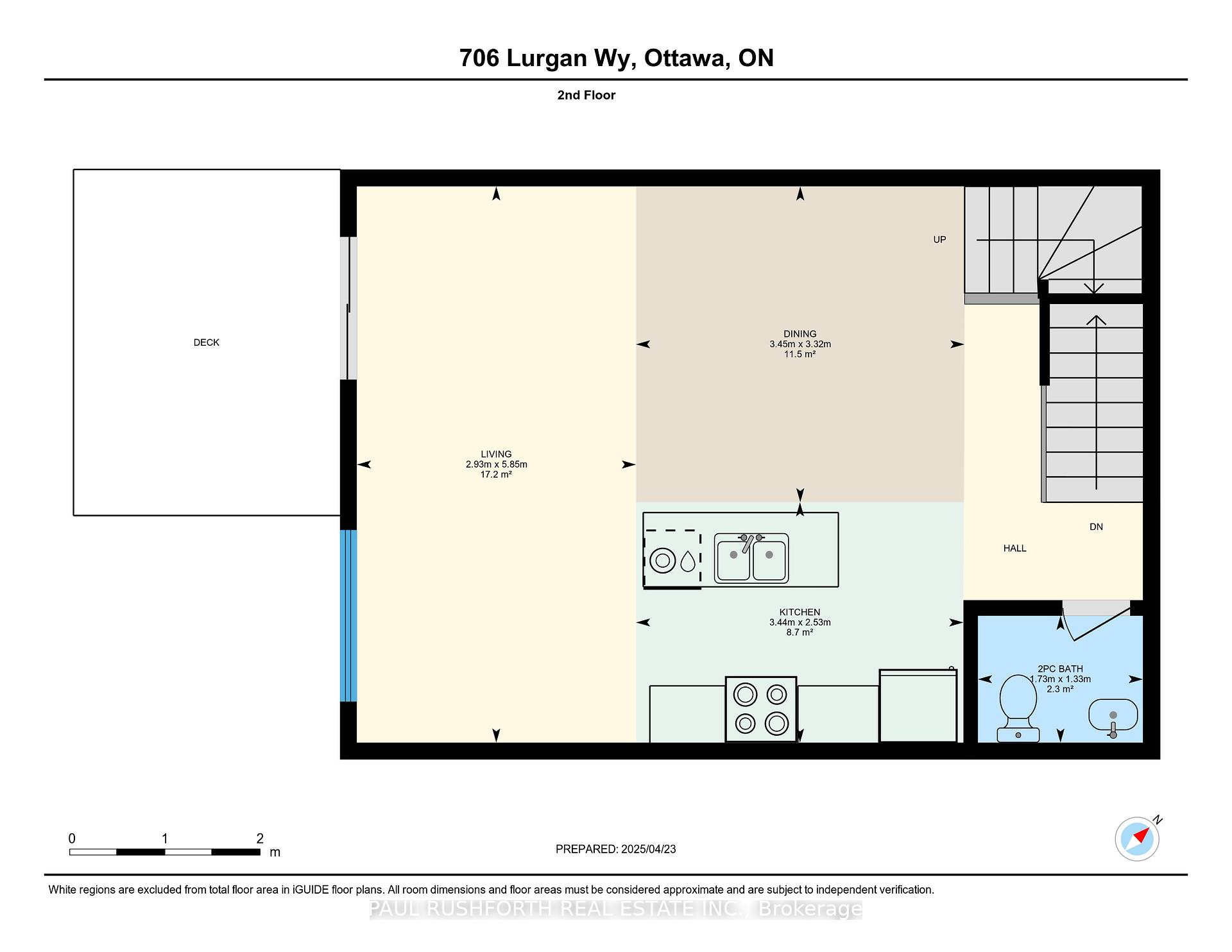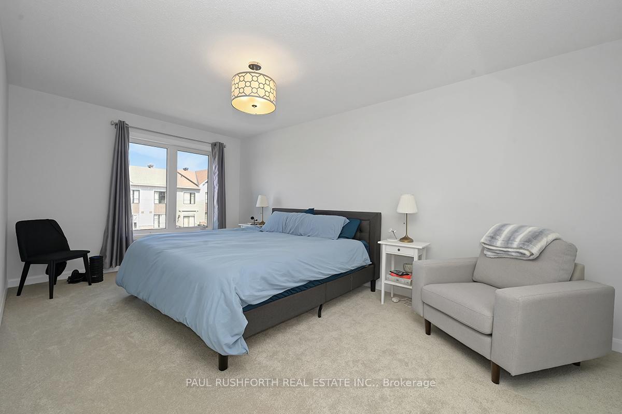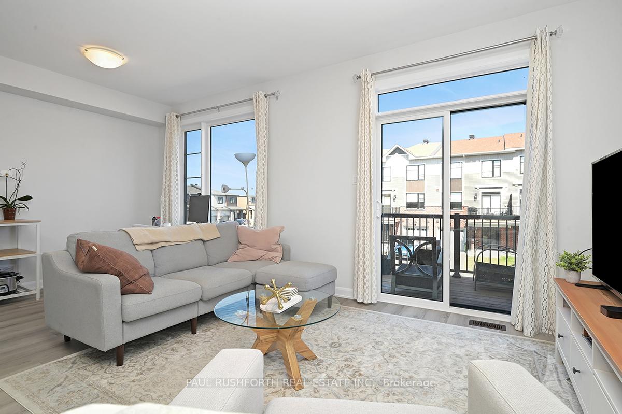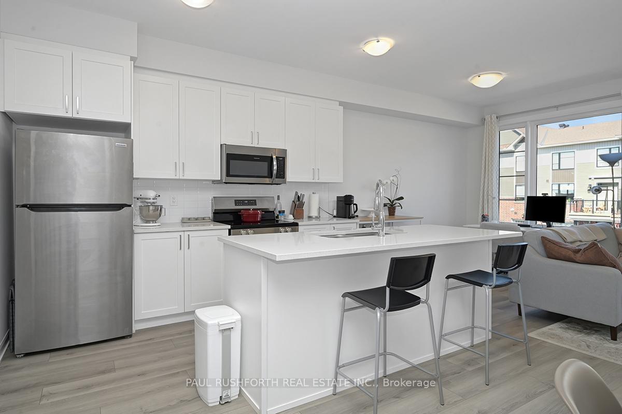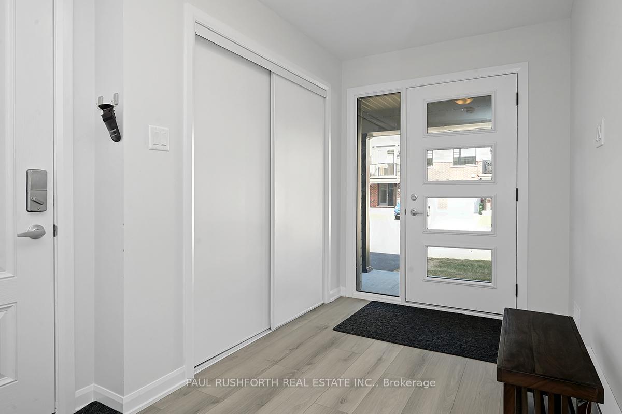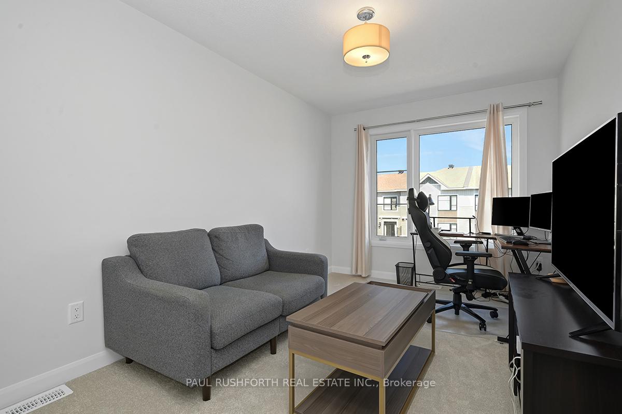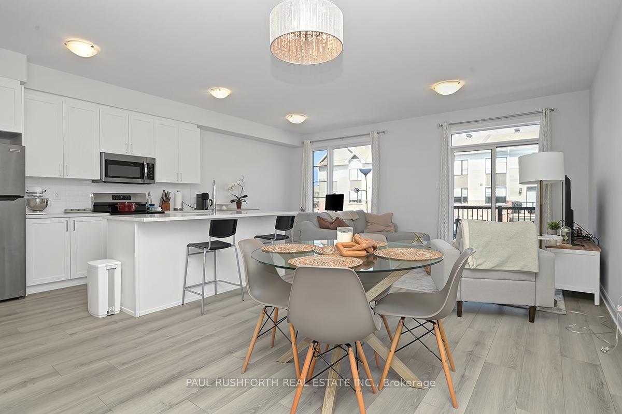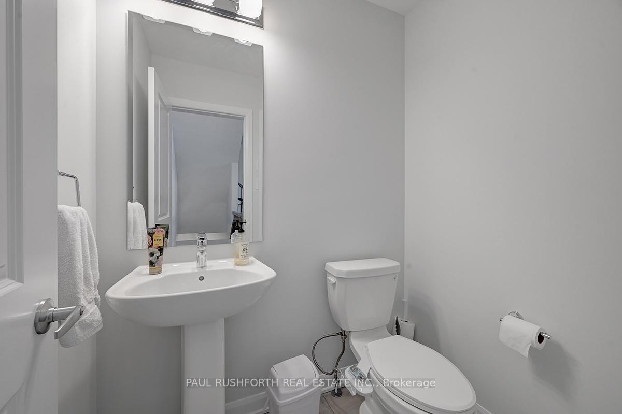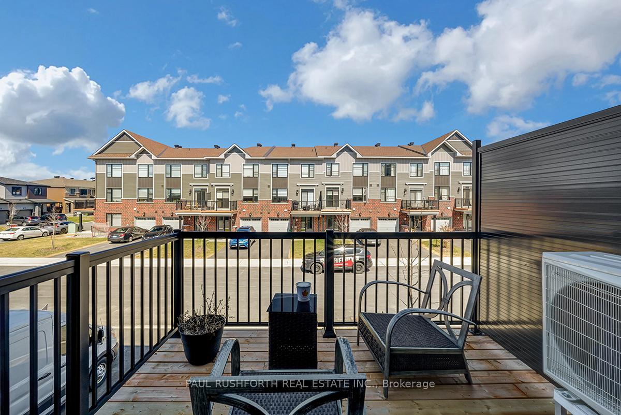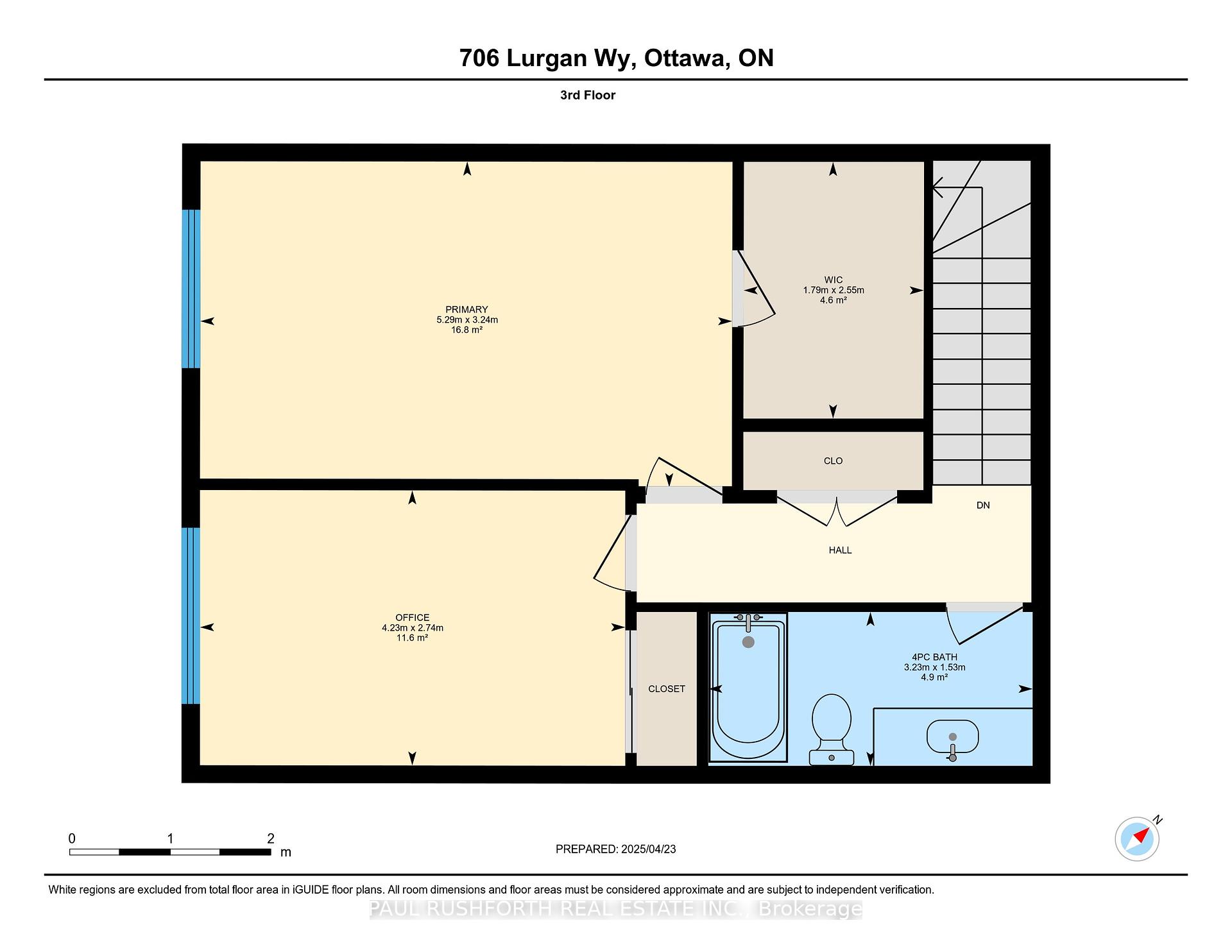$559,900
Available - For Sale
Listing ID: X12116060
706 Lurgan Way , Barrhaven, K4M 0J3, Ottawa
| Welcome to 706 Lurgan Way! This stunning like-new executive townhome (2024) is sure to impress even the most discerning buyer! Step into a spacious main floor featuring a large laundry area with convenient inside access to the garage. The second level offers an airy, open-concept kitchen equipped with sleek stainless steel appliances, all covered by extended 5-year transferable warranties. Enjoy the added bonus of a private balcony and a handy 2-piece powder room. Upstairs, the third floor features two generously sized bedrooms and a full 4-piece bathroom perfect for comfortable everyday living. Why buy brand new when you can have all the benefits without the added costs? . Don't miss your chance to tour this beautiful home! Open House: May 4th, 2-4 PM |
| Price | $559,900 |
| Taxes: | $1712.70 |
| Assessment Year: | 2024 |
| Occupancy: | Tenant |
| Address: | 706 Lurgan Way , Barrhaven, K4M 0J3, Ottawa |
| Directions/Cross Streets: | Barnsdale Rd & Inver Ln |
| Rooms: | 7 |
| Bedrooms: | 2 |
| Bedrooms +: | 0 |
| Family Room: | F |
| Basement: | None |
| Level/Floor | Room | Length(ft) | Width(ft) | Descriptions | |
| Room 1 | Main | Laundry | 6.04 | 11.22 | |
| Room 2 | Main | Utility R | 9.91 | 6.69 | |
| Room 3 | Second | Bathroom | 4.36 | 5.67 | 2 Pc Bath |
| Room 4 | Second | Dining Ro | 10.89 | 11.32 | |
| Room 5 | Second | Kitchen | 8.3 | 11.28 | |
| Room 6 | Second | Living Ro | 19.19 | 9.61 | |
| Room 7 | Third | Bathroom | 5.02 | 10.59 | 4 Pc Bath |
| Room 8 | Third | Bedroom 2 | 8.99 | 13.87 | |
| Room 9 | Third | Primary B | 10.63 | 17.35 | |
| Room 10 | Third | Other | 8.36 | 5.87 | Walk-In Closet(s) |
| Washroom Type | No. of Pieces | Level |
| Washroom Type 1 | 2 | Second |
| Washroom Type 2 | 4 | Third |
| Washroom Type 3 | 0 | |
| Washroom Type 4 | 0 | |
| Washroom Type 5 | 0 |
| Total Area: | 0.00 |
| Approximatly Age: | 0-5 |
| Property Type: | Att/Row/Townhouse |
| Style: | 3-Storey |
| Exterior: | Brick, Vinyl Siding |
| Garage Type: | Attached |
| (Parking/)Drive: | Private |
| Drive Parking Spaces: | 1 |
| Park #1 | |
| Parking Type: | Private |
| Park #2 | |
| Parking Type: | Private |
| Pool: | None |
| Approximatly Age: | 0-5 |
| Approximatly Square Footage: | 1500-2000 |
| CAC Included: | N |
| Water Included: | N |
| Cabel TV Included: | N |
| Common Elements Included: | N |
| Heat Included: | N |
| Parking Included: | N |
| Condo Tax Included: | N |
| Building Insurance Included: | N |
| Fireplace/Stove: | N |
| Heat Type: | Forced Air |
| Central Air Conditioning: | Central Air |
| Central Vac: | N |
| Laundry Level: | Syste |
| Ensuite Laundry: | F |
| Sewers: | Sewer |
$
%
Years
This calculator is for demonstration purposes only. Always consult a professional
financial advisor before making personal financial decisions.
| Although the information displayed is believed to be accurate, no warranties or representations are made of any kind. |
| PAUL RUSHFORTH REAL ESTATE INC. |
|
|

Shawn Syed, AMP
Broker
Dir:
416-786-7848
Bus:
(416) 494-7653
Fax:
1 866 229 3159
| Virtual Tour | Book Showing | Email a Friend |
Jump To:
At a Glance:
| Type: | Freehold - Att/Row/Townhouse |
| Area: | Ottawa |
| Municipality: | Barrhaven |
| Neighbourhood: | 7711 - Barrhaven - Half Moon Bay |
| Style: | 3-Storey |
| Approximate Age: | 0-5 |
| Tax: | $1,712.7 |
| Beds: | 2 |
| Baths: | 2 |
| Fireplace: | N |
| Pool: | None |
Locatin Map:
Payment Calculator:

