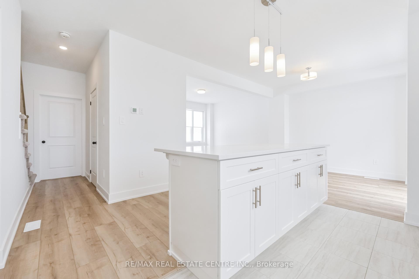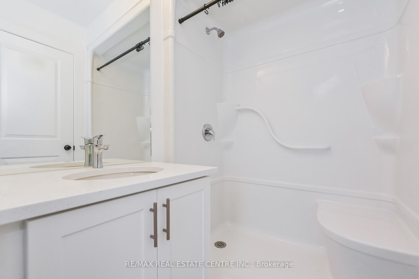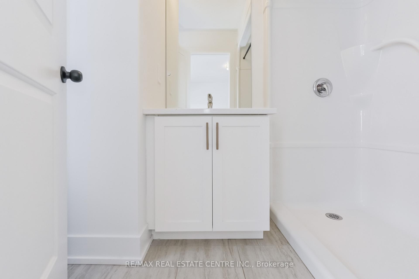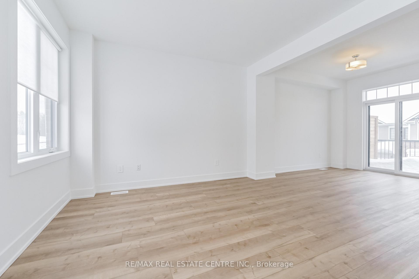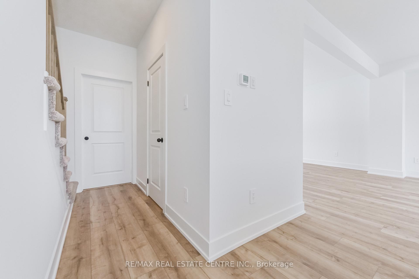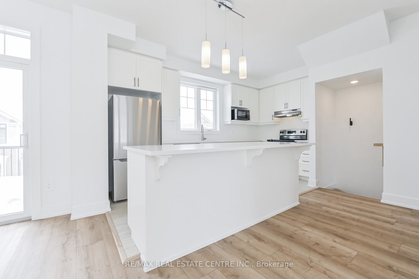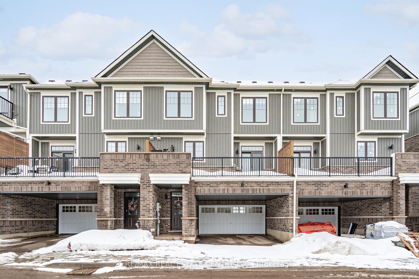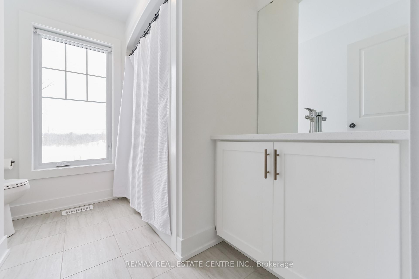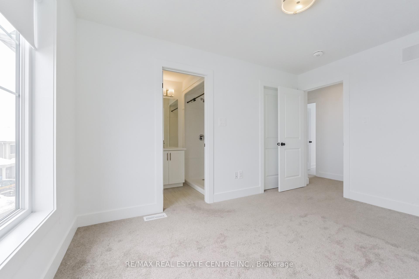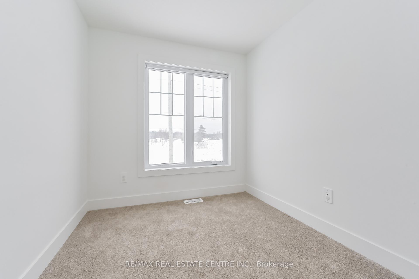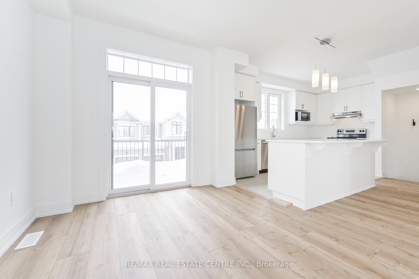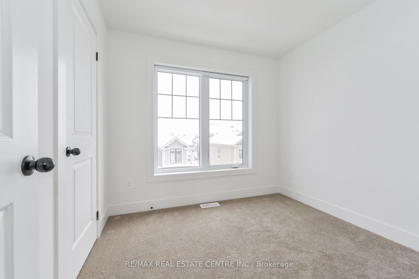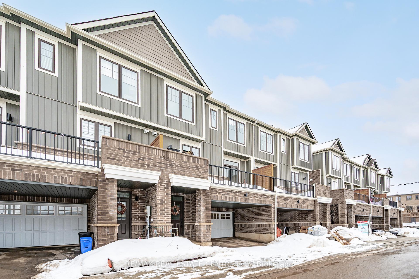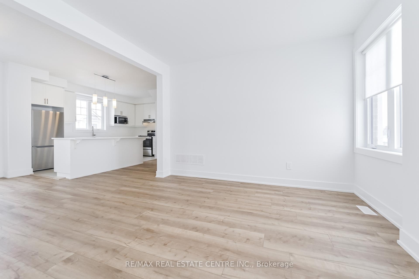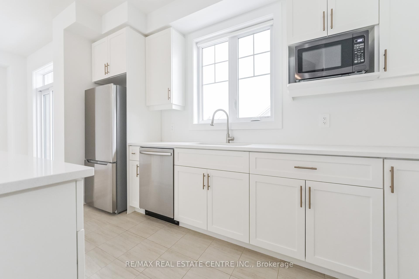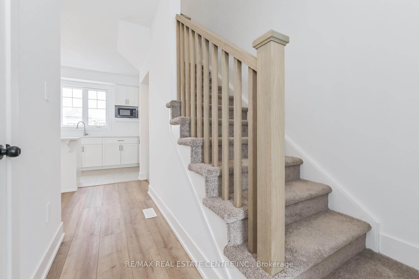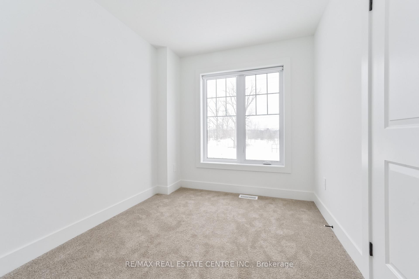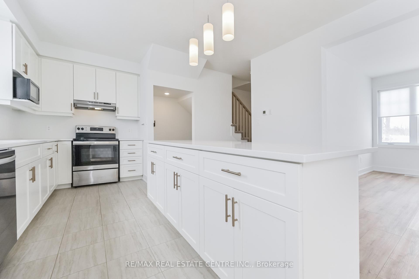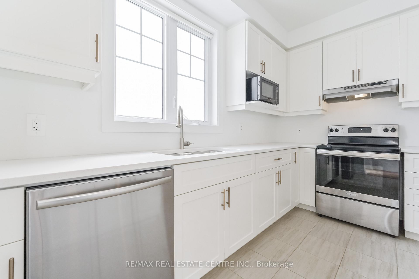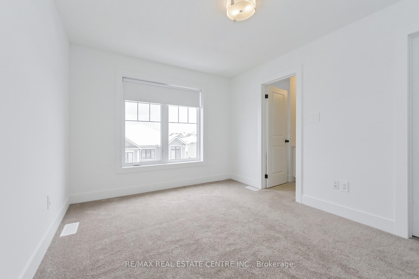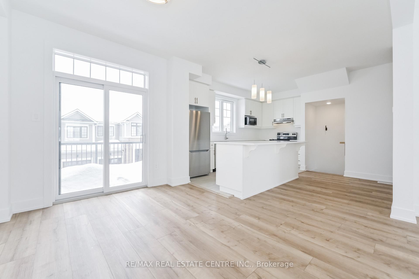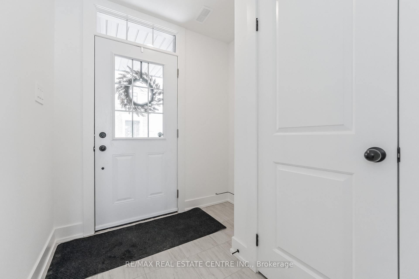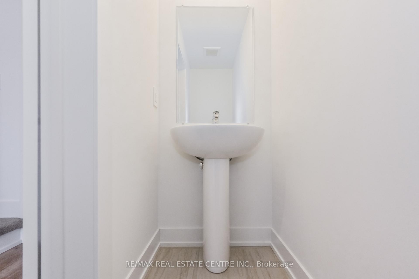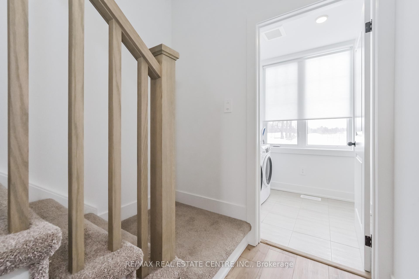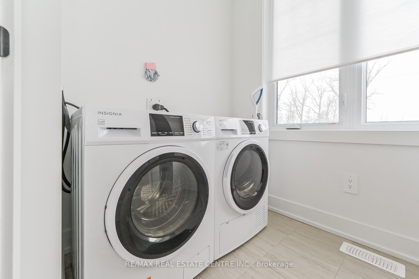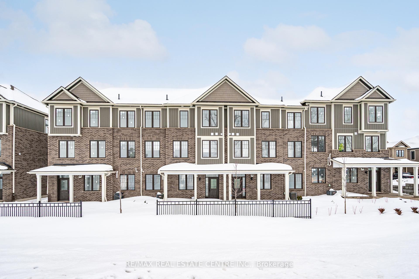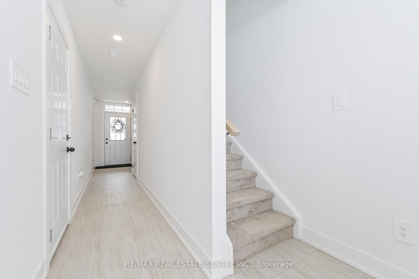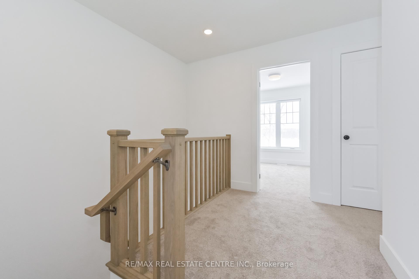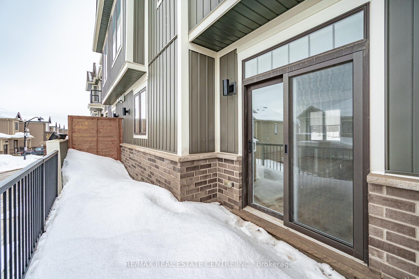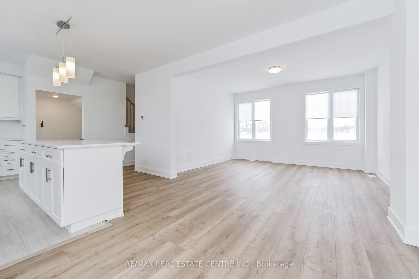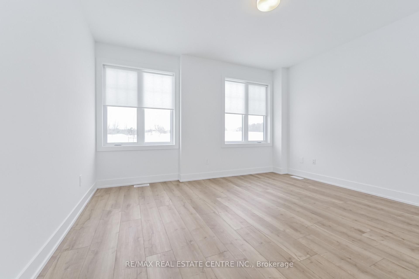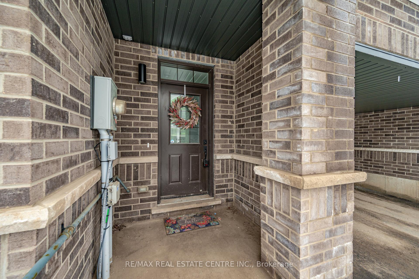$829,900
Available - For Sale
Listing ID: W12081492
690 Broadway Aven , Orangeville, L9W 5C8, Dufferin
| Welcome to this bright & airy modern 3-storey townhome, located in the desirable west end of Orangeville, walking distance to local shopping, walking trails, schools & more. With over 1,700 sq ft of living space and 4 spacious bedrooms for you & your family to enjoy, this brand-new home offers open concept living at its finest. Walk into a spacious foyer and as you walk down the hall you have convenient access to your 1.5 car garage, and a walk out to a private front porch . As you head upstairs to the second level, you'll be impressed by the abundance of natural light flooding into the open-concept kitchen, featuring an oversized island making tons of room for your dinner food prep , with quartz countertops and stainless steel appliances this kitchen awaits your favourite recipes. The dining room has a large sliding door for you to head out to your spacious balcony, perfect for outdoor relaxation & entertaining. This level also includes a convenient powder room and laundry area. On the third level, you'll find a spacious primary suite complete with a 3-piece ensuite, a generous walk-in closet, and cozy broadloom. There are three more bedrooms and a full 4-piece main bathroom for your friends and family. Don't miss out on this beautiful home. |
| Price | $829,900 |
| Taxes: | $5160.71 |
| Occupancy: | Vacant |
| Address: | 690 Broadway Aven , Orangeville, L9W 5C8, Dufferin |
| Acreage: | < .50 |
| Directions/Cross Streets: | Broadway and Riddell |
| Rooms: | 9 |
| Bedrooms: | 4 |
| Bedrooms +: | 0 |
| Family Room: | F |
| Basement: | None |
| Level/Floor | Room | Length(ft) | Width(ft) | Descriptions | |
| Room 1 | Ground | Foyer | 26.57 | 3.38 | Tile Floor, W/O To Porch, Access To Garage |
| Room 2 | Second | Laundry | 9.22 | 4.03 | Tile Floor, Large Window, Laundry Sink |
| Room 3 | Second | Kitchen | 13.97 | 5.97 | Tile Floor, Centre Island, Quartz Counter |
| Room 4 | Second | Dining Ro | 9.97 | 10.99 | W/O To Balcony, Open Concept, Vinyl Floor |
| Room 5 | Second | Great Roo | 13.97 | 11.97 | Open Concept, Vinyl Floor, Large Window |
| Room 6 | Third | Primary B | 9.97 | 12.99 | Walk-In Closet(s), 3 Pc Ensuite, Broadloom |
| Room 7 | Third | Bedroom 2 | 7.97 | 9.97 | Closet, Broadloom, Large Window |
| Room 8 | Third | Bedroom 3 | 8.99 | 7.97 | Closet, Broadloom, Large Window |
| Room 9 | Third | Bedroom 4 | 7.97 | 9.97 | Closet, Broadloom, Large Window |
| Washroom Type | No. of Pieces | Level |
| Washroom Type 1 | 2 | Second |
| Washroom Type 2 | 3 | Third |
| Washroom Type 3 | 4 | Third |
| Washroom Type 4 | 0 | |
| Washroom Type 5 | 0 |
| Total Area: | 0.00 |
| Approximatly Age: | 0-5 |
| Property Type: | Att/Row/Townhouse |
| Style: | 3-Storey |
| Exterior: | Brick, Vinyl Siding |
| Garage Type: | Built-In |
| (Parking/)Drive: | Available |
| Drive Parking Spaces: | 2 |
| Park #1 | |
| Parking Type: | Available |
| Park #2 | |
| Parking Type: | Available |
| Pool: | None |
| Approximatly Age: | 0-5 |
| Approximatly Square Footage: | 1500-2000 |
| Property Features: | Library, Park |
| CAC Included: | N |
| Water Included: | N |
| Cabel TV Included: | N |
| Common Elements Included: | N |
| Heat Included: | N |
| Parking Included: | N |
| Condo Tax Included: | N |
| Building Insurance Included: | N |
| Fireplace/Stove: | N |
| Heat Type: | Forced Air |
| Central Air Conditioning: | Central Air |
| Central Vac: | N |
| Laundry Level: | Syste |
| Ensuite Laundry: | F |
| Elevator Lift: | False |
| Sewers: | Sewer |
| Utilities-Cable: | A |
| Utilities-Hydro: | Y |
$
%
Years
This calculator is for demonstration purposes only. Always consult a professional
financial advisor before making personal financial decisions.
| Although the information displayed is believed to be accurate, no warranties or representations are made of any kind. |
| RE/MAX REAL ESTATE CENTRE INC. |
|
|

Shawn Syed, AMP
Broker
Dir:
416-786-7848
Bus:
(416) 494-7653
Fax:
1 866 229 3159
| Book Showing | Email a Friend |
Jump To:
At a Glance:
| Type: | Freehold - Att/Row/Townhouse |
| Area: | Dufferin |
| Municipality: | Orangeville |
| Neighbourhood: | Orangeville |
| Style: | 3-Storey |
| Approximate Age: | 0-5 |
| Tax: | $5,160.71 |
| Beds: | 4 |
| Baths: | 3 |
| Fireplace: | N |
| Pool: | None |
Locatin Map:
Payment Calculator:

