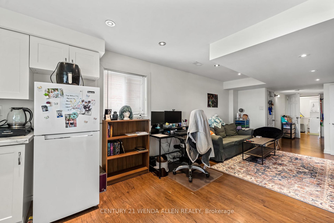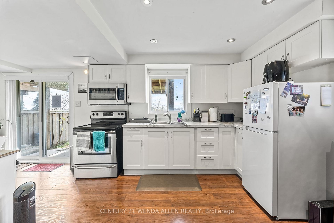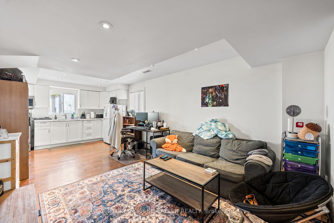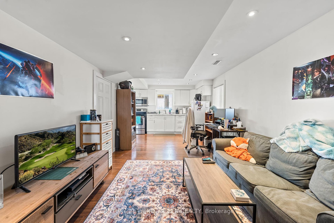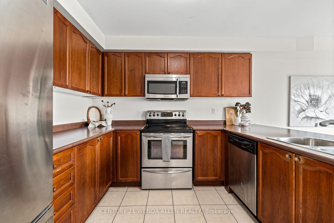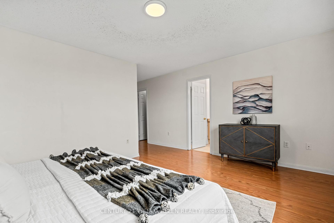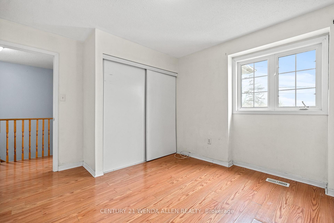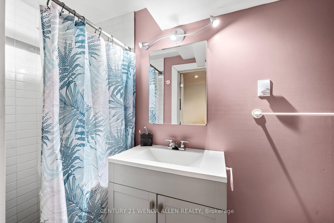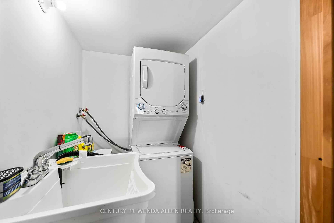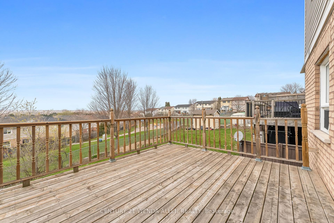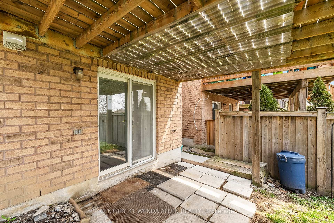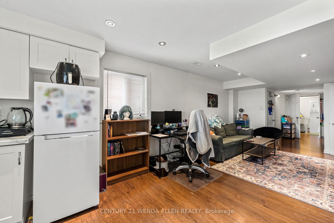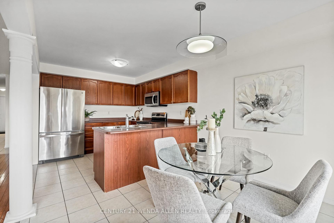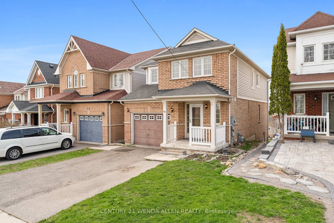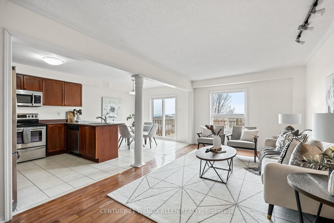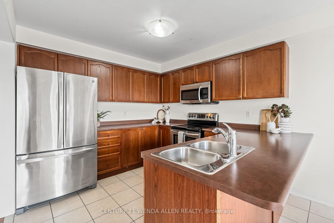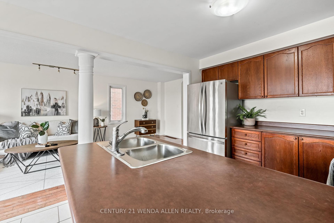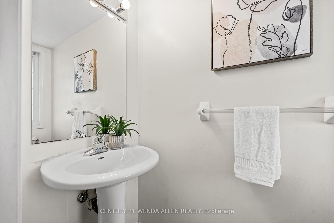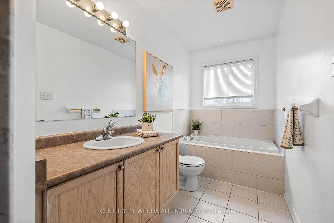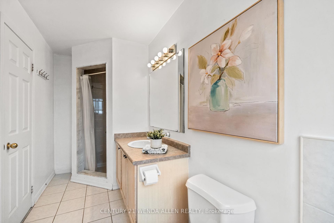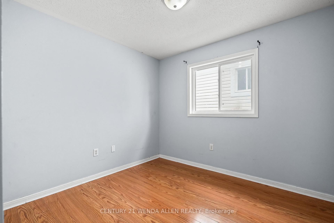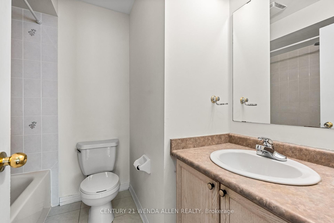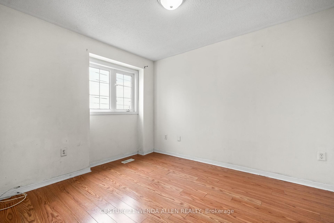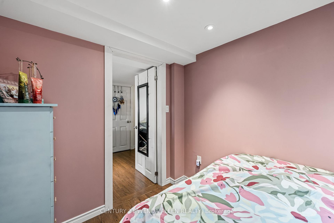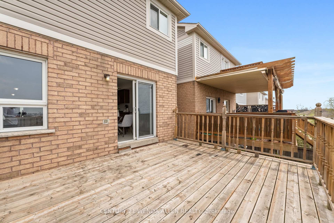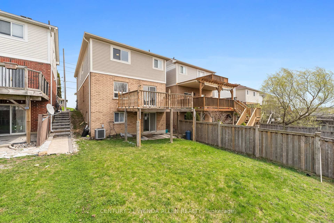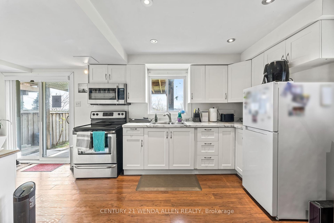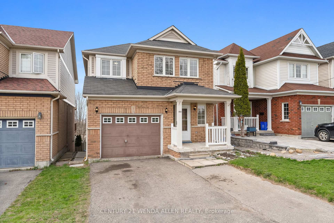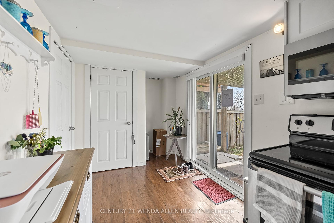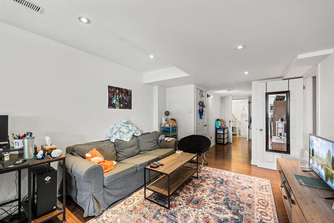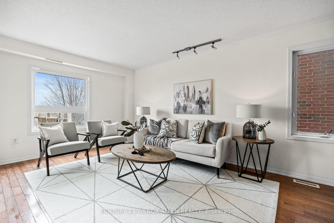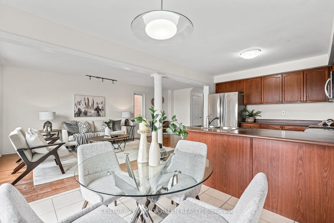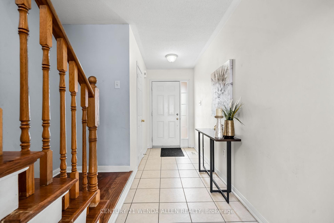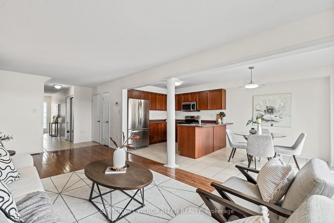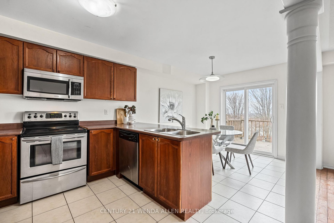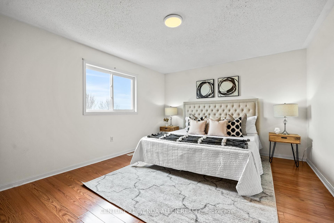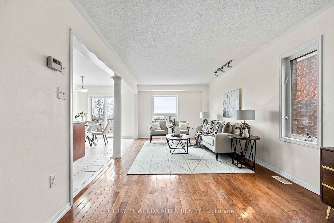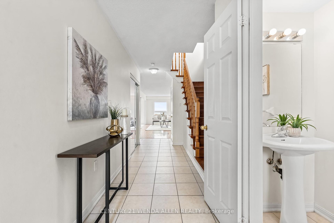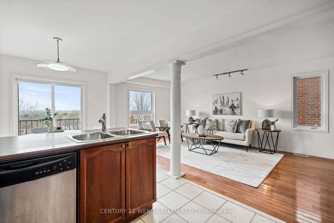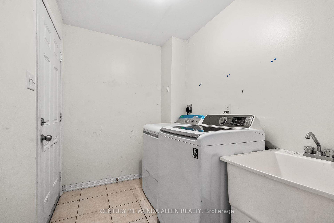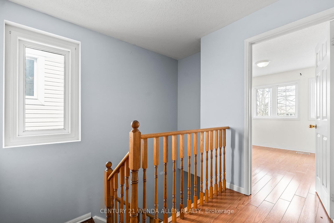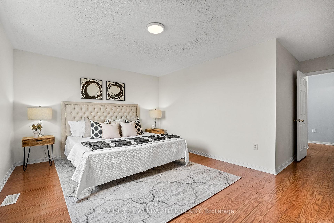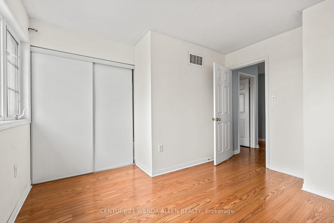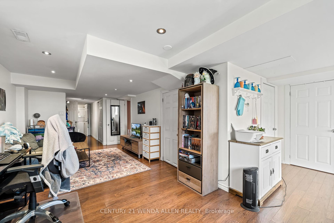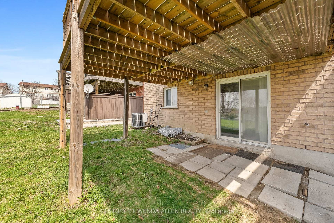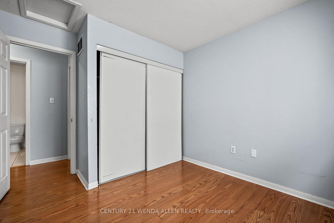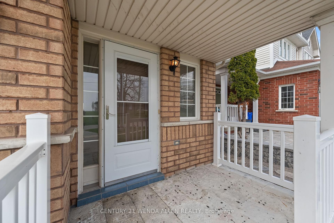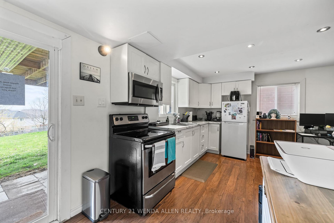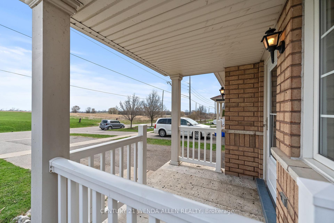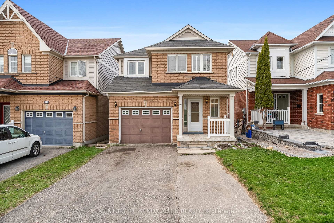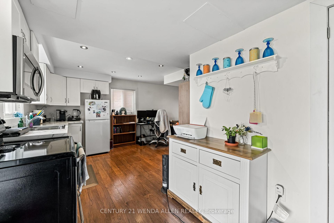$769,500
Available - For Sale
Listing ID: E12114834
956 Townline Road South , Oshawa, L1H 0A4, Durham
| Amazing 4+1 bedroom family home with breathtaking views of Lake Ontario! Located on the Oshawa/Courtice border, just steps from Lake Ontario in a highly sought-after family neighborhood. This home features a bright one-bedroom in-law basement apartment with a separate entrance and walk-out. The main floor includes a walkout from the breakfast area to a deck with southwest views of Lake Ontario, a two-piece powder room, and a laundry room with direct access to the garage. Upstairs, there are four bedrooms and two full bathrooms; the master bedroom boasts a walk-in closet and its own ensuite bathroom. The property fronts onto a field, ensuring no neighbors in front. Close to walking trails, Lake Ontario, Highway 401, and all amenities. new furnace |
| Price | $769,500 |
| Taxes: | $5626.00 |
| Occupancy: | Owner+T |
| Address: | 956 Townline Road South , Oshawa, L1H 0A4, Durham |
| Directions/Cross Streets: | Townline And Bloor St |
| Rooms: | 7 |
| Rooms +: | 3 |
| Bedrooms: | 4 |
| Bedrooms +: | 1 |
| Family Room: | F |
| Basement: | Finished wit, Separate Ent |
| Level/Floor | Room | Length(ft) | Width(ft) | Descriptions | |
| Room 1 | Main | Living Ro | 10.53 | 22.37 | Laminate |
| Room 2 | Main | Kitchen | 10.69 | 10.82 | Tile Floor |
| Room 3 | Main | Breakfast | 10.69 | 8.2 | W/O To Deck, SW View |
| Room 4 | Main | Laundry | 10.33 | 6 | Access To Garage |
| Room 5 | Second | Primary B | 15.61 | 18.73 | 4 Pc Ensuite, Walk-In Closet(s), Laminate |
| Room 6 | Second | Bedroom 2 | 11.15 | 12.07 | Laminate |
| Room 7 | Second | Bedroom 3 | 12.07 | 10.99 | Laminate |
| Room 8 | Second | Bedroom 4 | 33.16 | 29.85 | Laminate |
| Room 9 | Basement | Kitchen | 21.22 | 7.74 | |
| Room 10 | Basement | Recreatio | 10.76 | 16.14 | |
| Room 11 | Basement | Bedroom 5 | 10.14 | 7.48 |
| Washroom Type | No. of Pieces | Level |
| Washroom Type 1 | 2 | Main |
| Washroom Type 2 | 3 | Second |
| Washroom Type 3 | 4 | Second |
| Washroom Type 4 | 4 | Basement |
| Washroom Type 5 | 0 |
| Total Area: | 0.00 |
| Property Type: | Detached |
| Style: | 2-Storey |
| Exterior: | Brick Front, Vinyl Siding |
| Garage Type: | Attached |
| (Parking/)Drive: | Private |
| Drive Parking Spaces: | 4 |
| Park #1 | |
| Parking Type: | Private |
| Park #2 | |
| Parking Type: | Private |
| Pool: | None |
| Approximatly Square Footage: | 1500-2000 |
| Property Features: | Cul de Sac/D, Lake/Pond |
| CAC Included: | N |
| Water Included: | N |
| Cabel TV Included: | N |
| Common Elements Included: | N |
| Heat Included: | N |
| Parking Included: | N |
| Condo Tax Included: | N |
| Building Insurance Included: | N |
| Fireplace/Stove: | Y |
| Heat Type: | Forced Air |
| Central Air Conditioning: | Central Air |
| Central Vac: | N |
| Laundry Level: | Syste |
| Ensuite Laundry: | F |
| Sewers: | Sewer |
$
%
Years
This calculator is for demonstration purposes only. Always consult a professional
financial advisor before making personal financial decisions.
| Although the information displayed is believed to be accurate, no warranties or representations are made of any kind. |
| CENTURY 21 WENDA ALLEN REALTY |
|
|

Shawn Syed, AMP
Broker
Dir:
416-786-7848
Bus:
(416) 494-7653
Fax:
1 866 229 3159
| Virtual Tour | Book Showing | Email a Friend |
Jump To:
At a Glance:
| Type: | Freehold - Detached |
| Area: | Durham |
| Municipality: | Oshawa |
| Neighbourhood: | Donevan |
| Style: | 2-Storey |
| Tax: | $5,626 |
| Beds: | 4+1 |
| Baths: | 4 |
| Fireplace: | Y |
| Pool: | None |
Locatin Map:
Payment Calculator:

