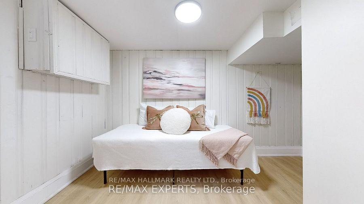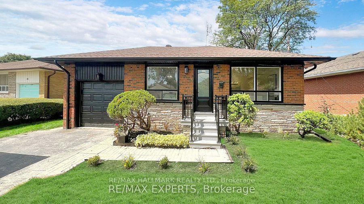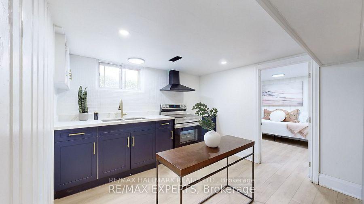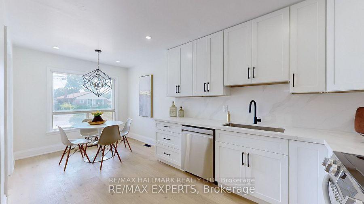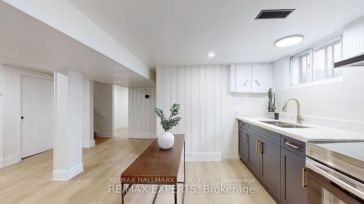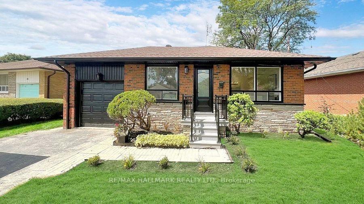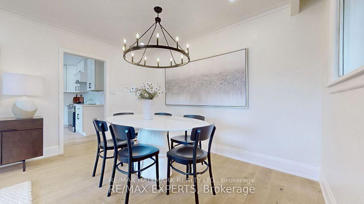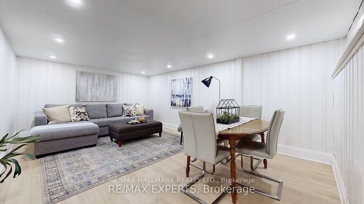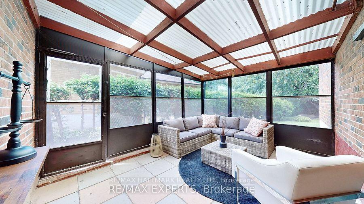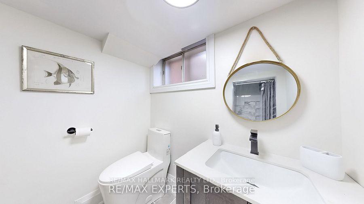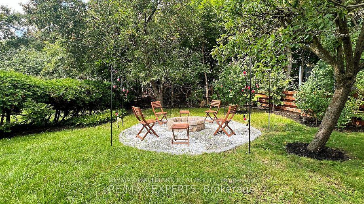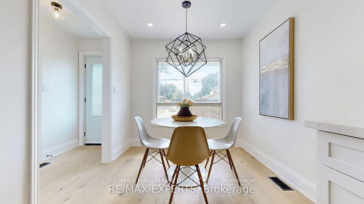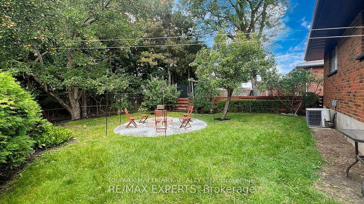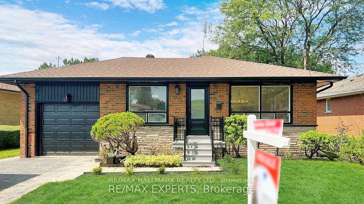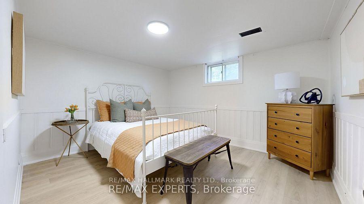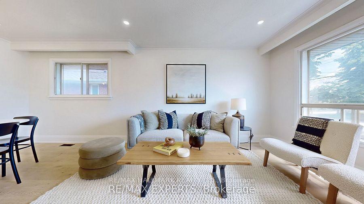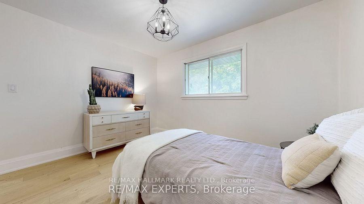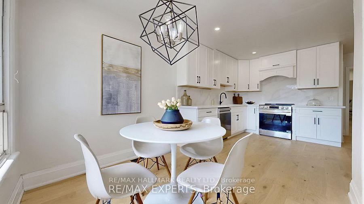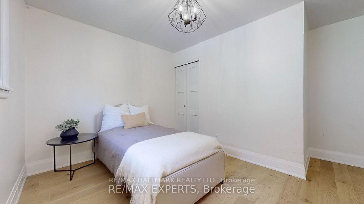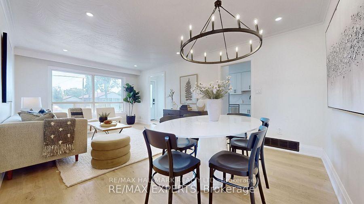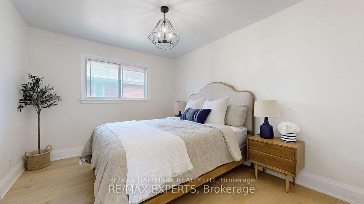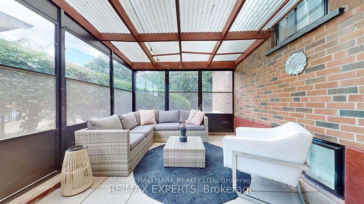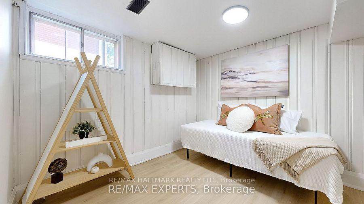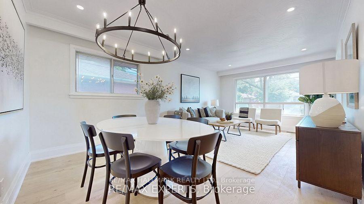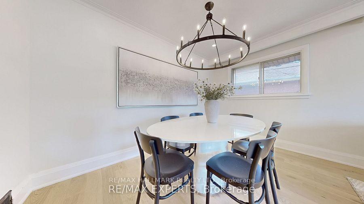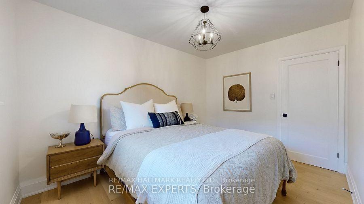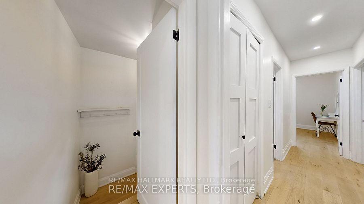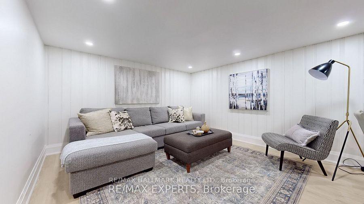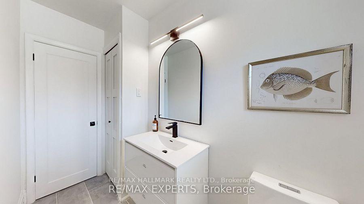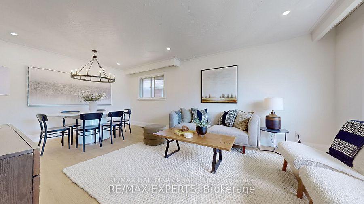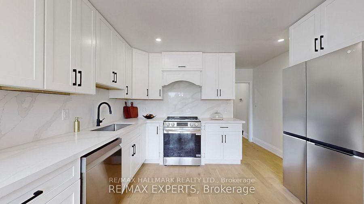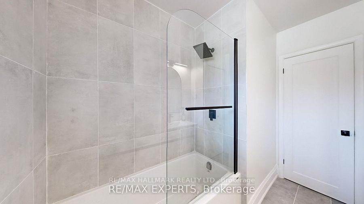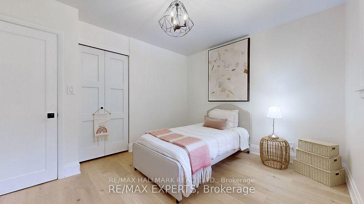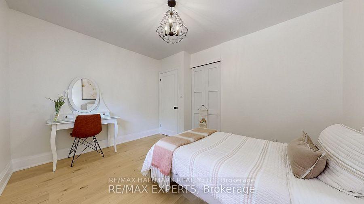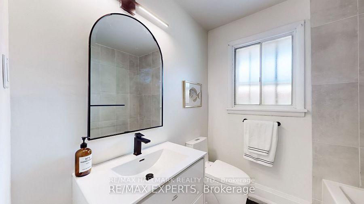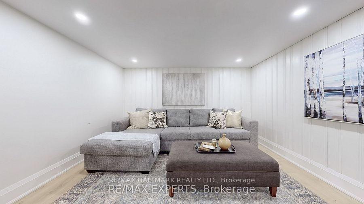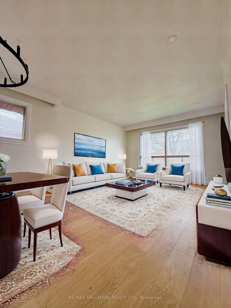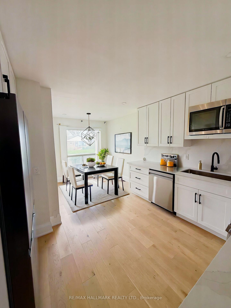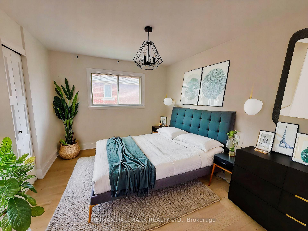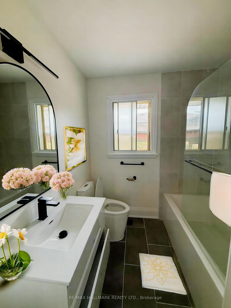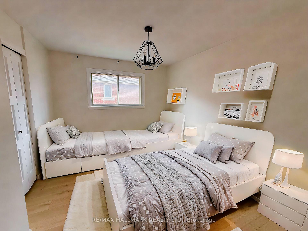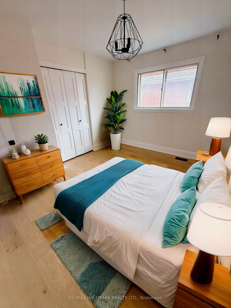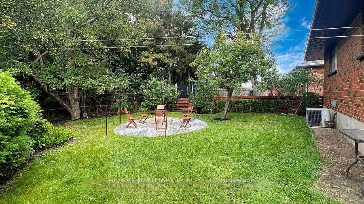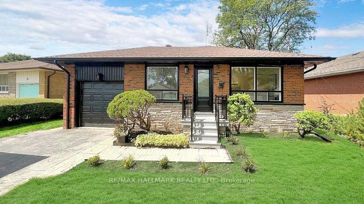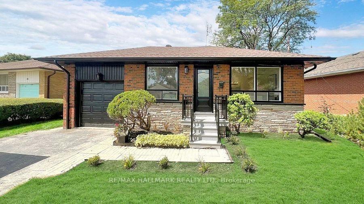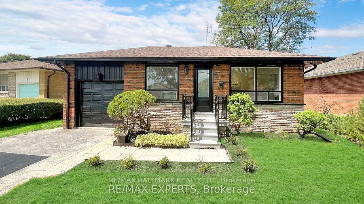$3,650
Available - For Rent
Listing ID: W12118335
16 Arkley Cres , Toronto, M9R 3S3, Toronto
| Welcome to Upper Level of 16 Arkley Crescent, Main Floor Unit. This beautifully renovated bungalow is ideally located just minutes from Toronto Pearson Airport and offers a comfortable and stylish living space perfect for professionals or families. The main floor unit features approximately 1,200 square feet of bright and modern interior living, designed with both functionality and elegance in mind.The home features a spacious chefs kitchen equipped with quartz countertops, brand-new stainless steel appliances, custom-built cabinetry, and a custom built-in hood. The engineered hardwood floors add warmth and continuity throughout the space. The open-concept layout flows seamlessly into a generous dining room and an elegant living room filled with natural light, making it ideal for both daily living and entertaining.The main floor includes three well-appointed bedrooms and a fully updated four-piece bathroom, with modern finishes and thoughtful design. Pot lights throughout the home provide a bright and welcoming ambiance. Tenants will have shared access to the beautifully maintained backyard, a great space for outdoor enjoyment and casual gatherings. Two parking sppot are included with the rental. A portion of utilities are not included. There is also the option to rent the entire house, including the fully finished lower-level suite, for those seeking additional space or multi-generational living arrangements. Property is conveniently located close to major highways, public transportation, schools, parks, and all essential amenities.Be the first to enjoy this freshly renovated main floor unit. This is a unique opportunity to live in a highly desirable neighbourhood in a home that offers both quality and comfort. |
| Price | $3,650 |
| Taxes: | $0.00 |
| Occupancy: | Vacant |
| Address: | 16 Arkley Cres , Toronto, M9R 3S3, Toronto |
| Directions/Cross Streets: | Dixon Rd & Martin Groove |
| Rooms: | 6 |
| Bedrooms: | 3 |
| Bedrooms +: | 0 |
| Family Room: | F |
| Basement: | Separate Ent |
| Furnished: | Unfu |
| Washroom Type | No. of Pieces | Level |
| Washroom Type 1 | 4 | |
| Washroom Type 2 | 0 | |
| Washroom Type 3 | 0 | |
| Washroom Type 4 | 0 | |
| Washroom Type 5 | 0 |
| Total Area: | 0.00 |
| Property Type: | Upper Level |
| Style: | Bungalow |
| Exterior: | Brick |
| Garage Type: | Attached |
| (Parking/)Drive: | Covered, P |
| Drive Parking Spaces: | 2 |
| Park #1 | |
| Parking Type: | Covered, P |
| Park #2 | |
| Parking Type: | Covered |
| Park #3 | |
| Parking Type: | Private |
| Pool: | None |
| Private Entrance: | T |
| Laundry Access: | In-Suite Laun |
| Approximatly Square Footage: | 1100-1500 |
| CAC Included: | N |
| Water Included: | N |
| Cabel TV Included: | N |
| Common Elements Included: | N |
| Heat Included: | N |
| Parking Included: | Y |
| Condo Tax Included: | N |
| Building Insurance Included: | N |
| Fireplace/Stove: | N |
| Heat Type: | Forced Air |
| Central Air Conditioning: | Central Air |
| Central Vac: | N |
| Laundry Level: | Syste |
| Ensuite Laundry: | F |
| Sewers: | Sewer |
| Although the information displayed is believed to be accurate, no warranties or representations are made of any kind. |
| RE/MAX HALLMARK REALTY LTD. |
|
|

Shawn Syed, AMP
Broker
Dir:
416-786-7848
Bus:
(416) 494-7653
Fax:
1 866 229 3159
| Book Showing | Email a Friend |
Jump To:
At a Glance:
| Type: | Freehold - Upper Level |
| Area: | Toronto |
| Municipality: | Toronto W09 |
| Neighbourhood: | Willowridge-Martingrove-Richview |
| Style: | Bungalow |
| Beds: | 3 |
| Baths: | 1 |
| Fireplace: | N |
| Pool: | None |
Locatin Map:


