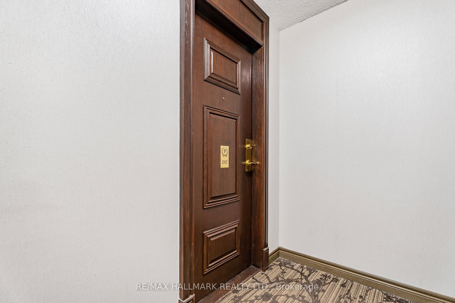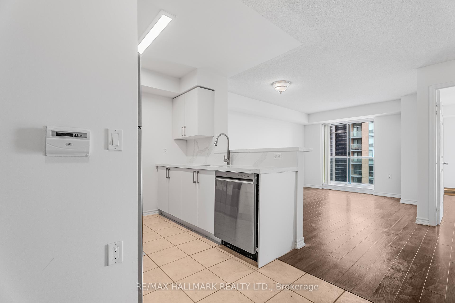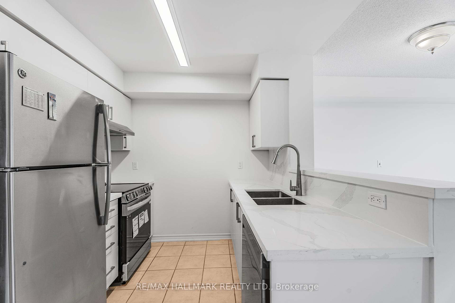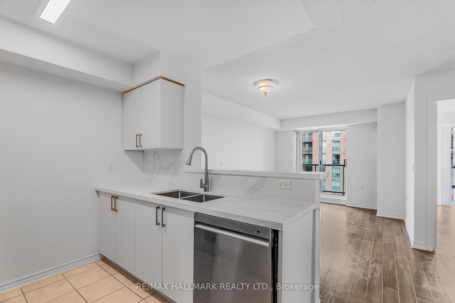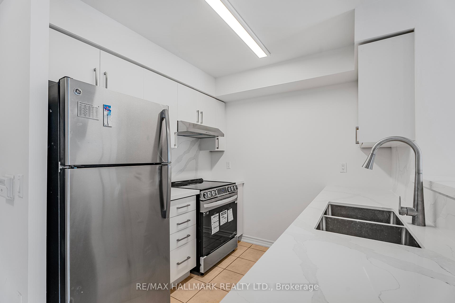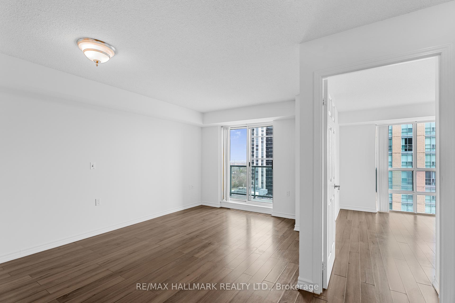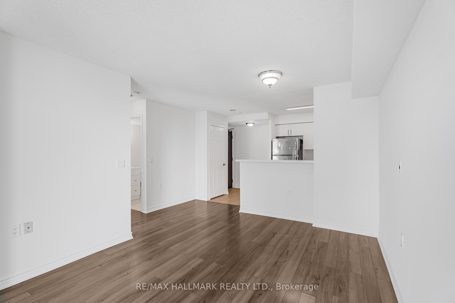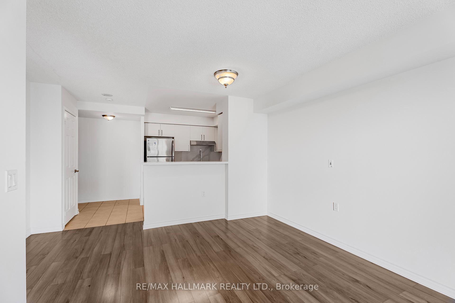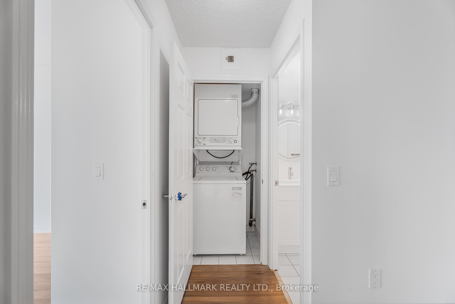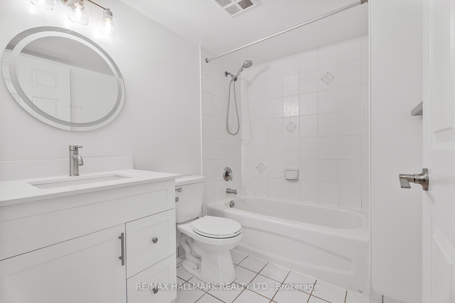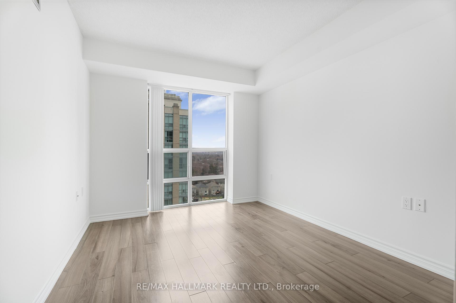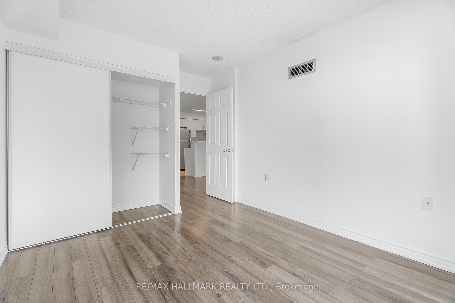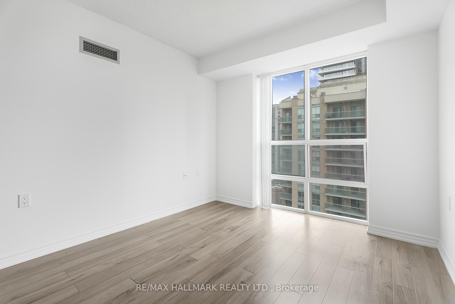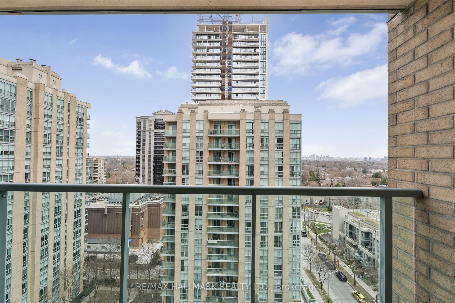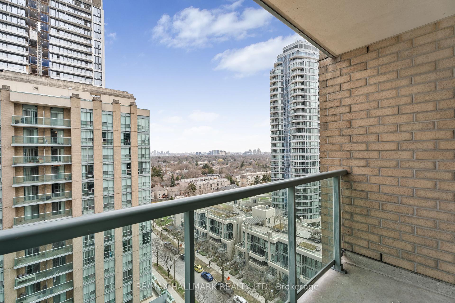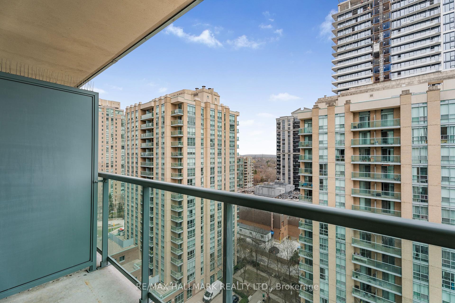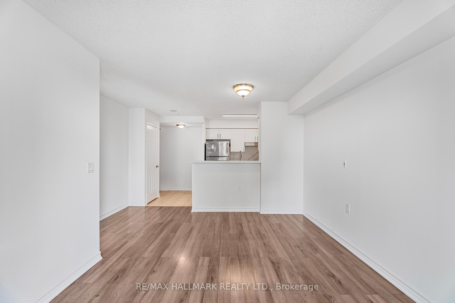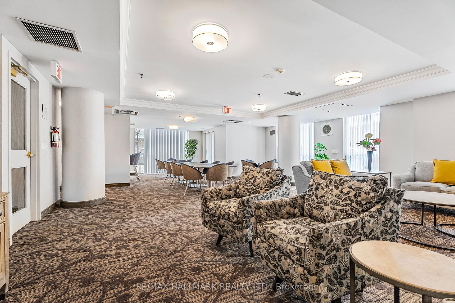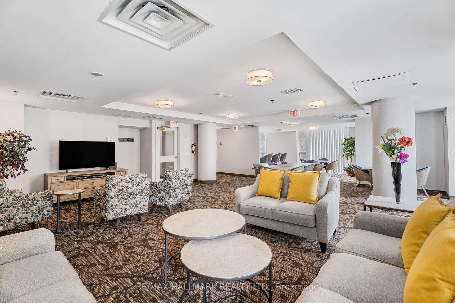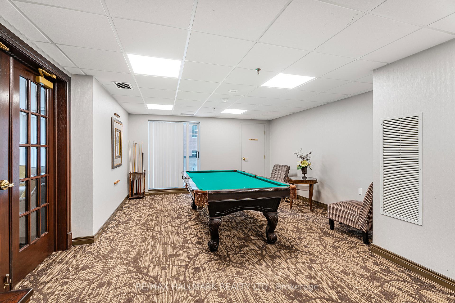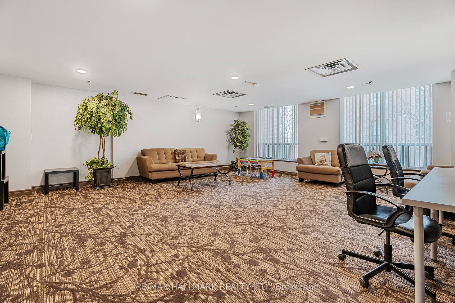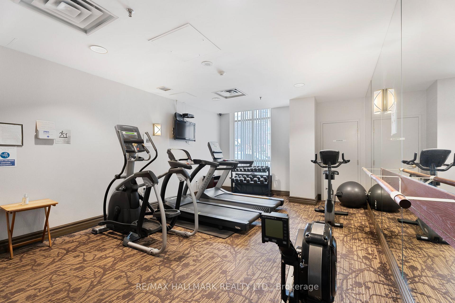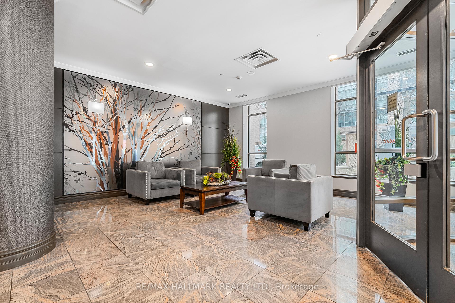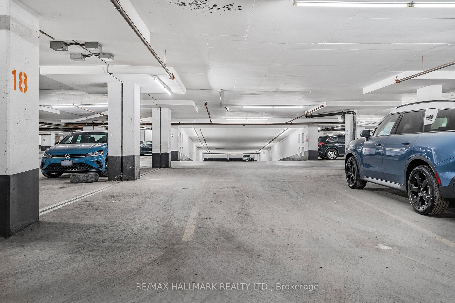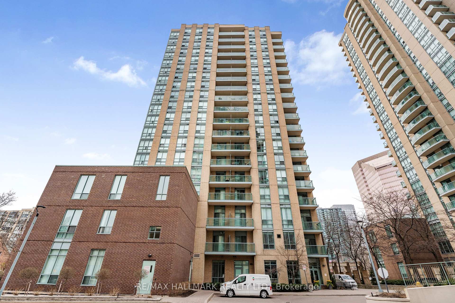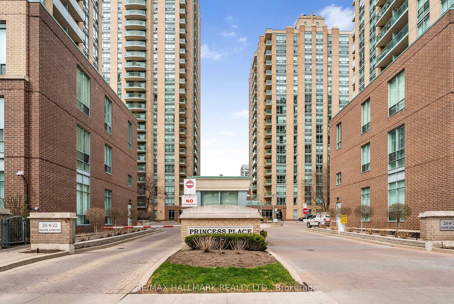$525,000
Available - For Sale
Listing ID: C12117839
20 Olive Aven , Toronto, M2N 7G5, Toronto
| This bright and sunny east-facing unit is located in the highly sought-after Yonge and Finch area, just steps away from the subway and GO Station, offering exceptional convenience and connectivity. Situated on a high floor, the unit features a clear south-facing view, a well-designed layout, and a walk-out to a private balcony. Recently updated, it boasts brand new flooring and fresh paint throughout. The modern kitchen includes stainless steel appliances fridge, stove, and built-in dish washer along with a washer and dryer for added convenience. The building offers 24-hour security, ensuring peace of mind. Included with the unit are one parking spot (P2-18 Orange) and one locker (P3, Room 18, Locker 80). Located close to shopping, supermarkets, restaurants, schools, and libraries, this home is perfect for those seeking both comfort and accessibility in one of Toronto's most vibrant neighborhoods. |
| Price | $525,000 |
| Taxes: | $1916.97 |
| Occupancy: | Vacant |
| District: | C14 |
| Address: | 20 Olive Aven , Toronto, M2N 7G5, Toronto |
| Postal Code: | M2N 7G5 |
| Province/State: | Toronto |
| Directions/Cross Streets: | Yonge / Finch |
| Level/Floor | Room | Length(ft) | Width(ft) | Descriptions | |
| Room 1 | Ground | Living Ro | 14.99 | 10.59 | Combined w/Dining, Laminate, W/O To Balcony |
| Room 2 | Ground | Dining Ro | 14.99 | 10.59 | Combined w/Living, Laminate |
| Room 3 | Ground | Kitchen | 8 | 8 | Ceramic Floor, Updated |
| Room 4 | Ground | Bedroom | 10.99 | 9.61 | Closet, Laminate |
| Washroom Type | No. of Pieces | Level |
| Washroom Type 1 | 4 | |
| Washroom Type 2 | 0 | |
| Washroom Type 3 | 0 | |
| Washroom Type 4 | 0 | |
| Washroom Type 5 | 0 |
| Total Area: | 0.00 |
| Washrooms: | 1 |
| Heat Type: | Forced Air |
| Central Air Conditioning: | Central Air |
$
%
Years
This calculator is for demonstration purposes only. Always consult a professional
financial advisor before making personal financial decisions.
| Although the information displayed is believed to be accurate, no warranties or representations are made of any kind. |
| RE/MAX HALLMARK REALTY LTD. |
|
|

Shawn Syed, AMP
Broker
Dir:
416-786-7848
Bus:
(416) 494-7653
Fax:
1 866 229 3159
| Virtual Tour | Book Showing | Email a Friend |
Jump To:
At a Glance:
| Type: | Com - Condo Apartment |
| Area: | Toronto |
| Municipality: | Toronto C14 |
| Neighbourhood: | Willowdale East |
| Style: | Apartment |
| Tax: | $1,916.97 |
| Maintenance Fee: | $554.98 |
| Beds: | 1 |
| Baths: | 1 |
| Fireplace: | Y |
Locatin Map:
Payment Calculator:


