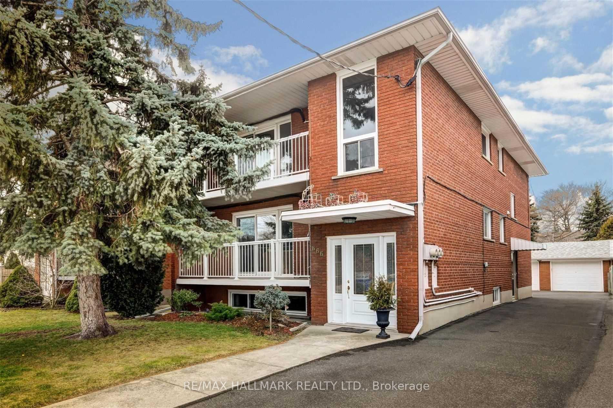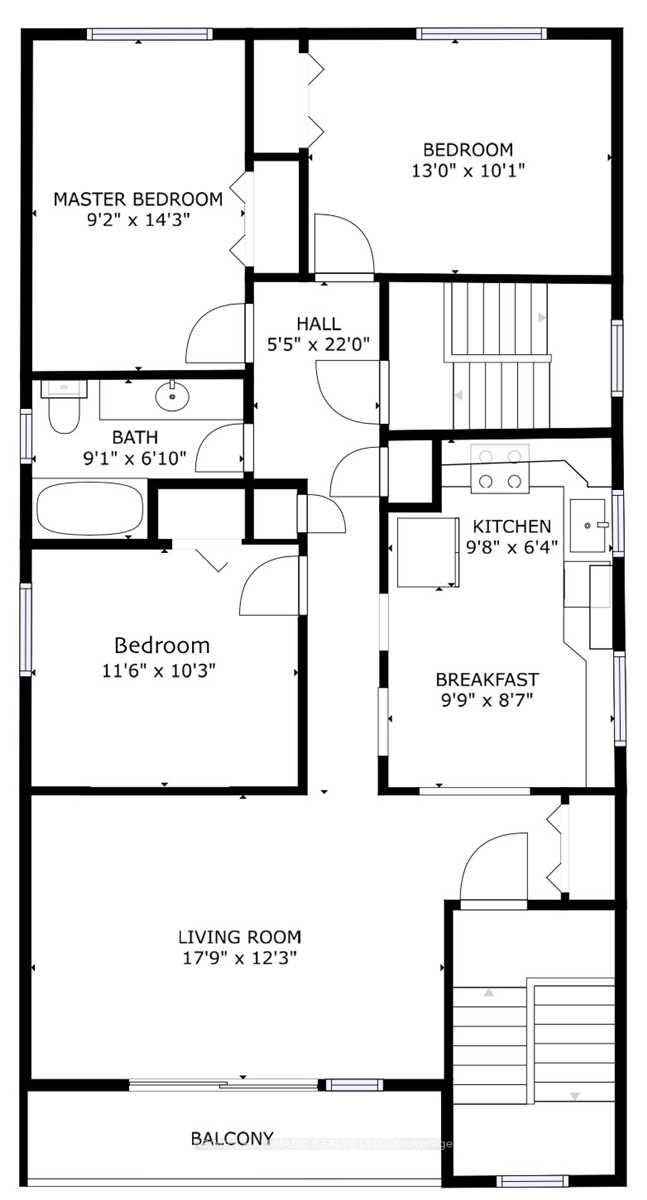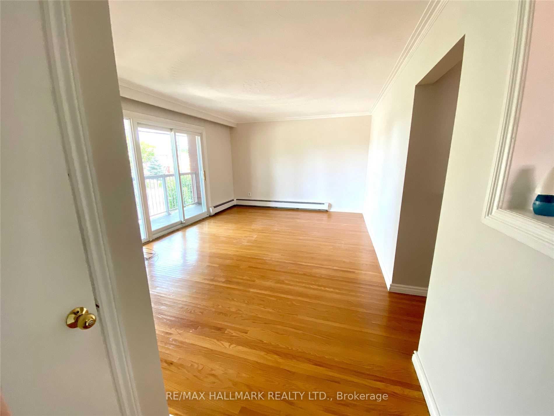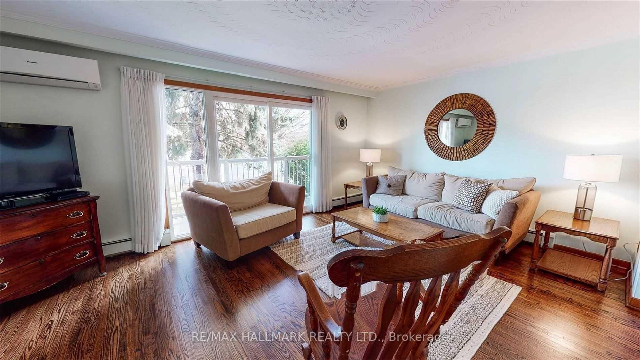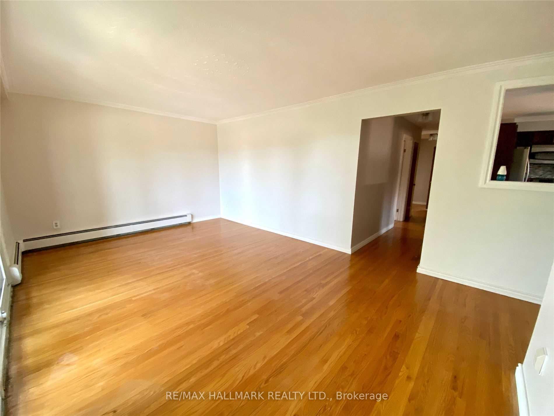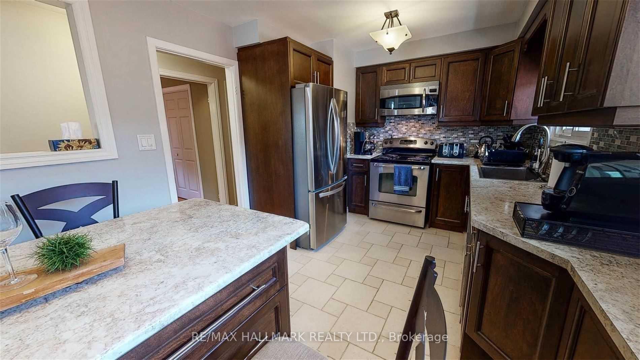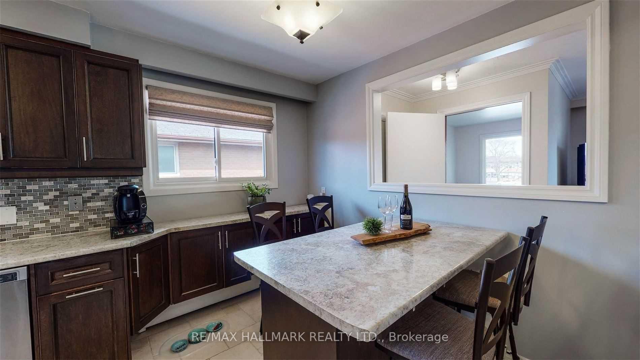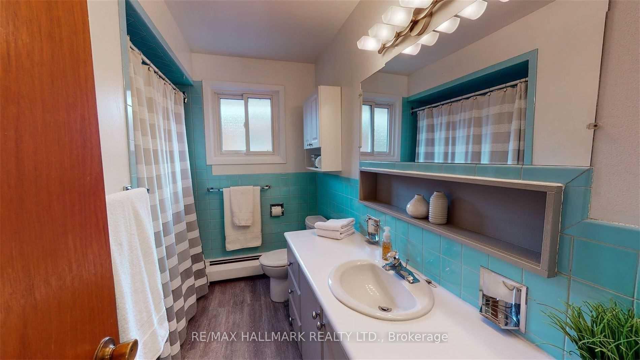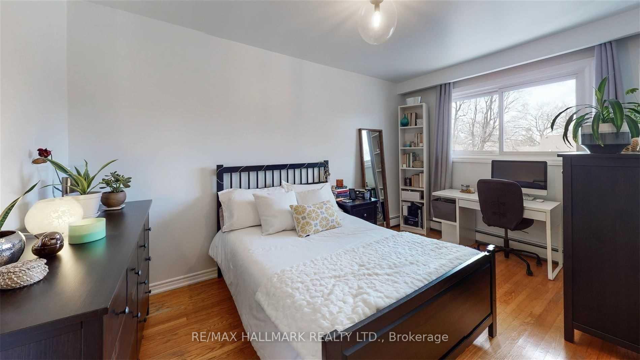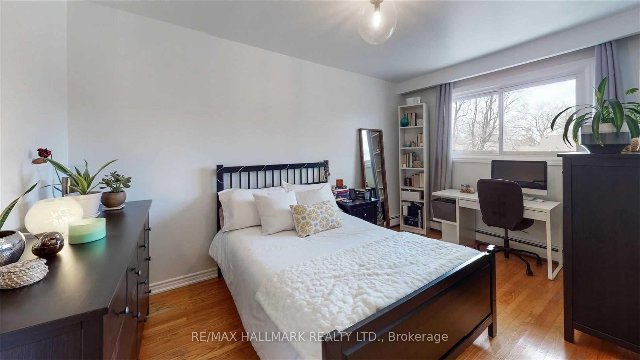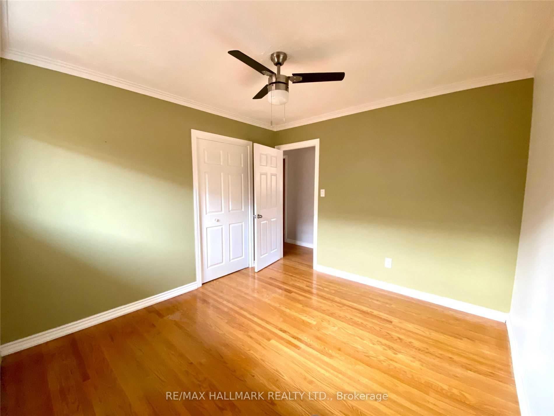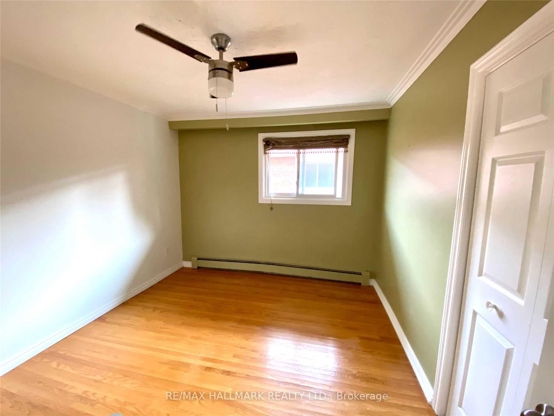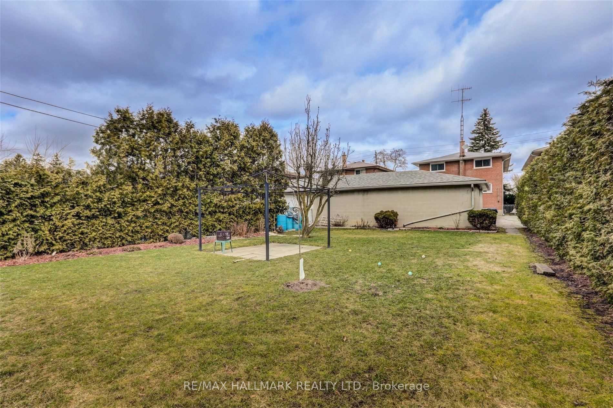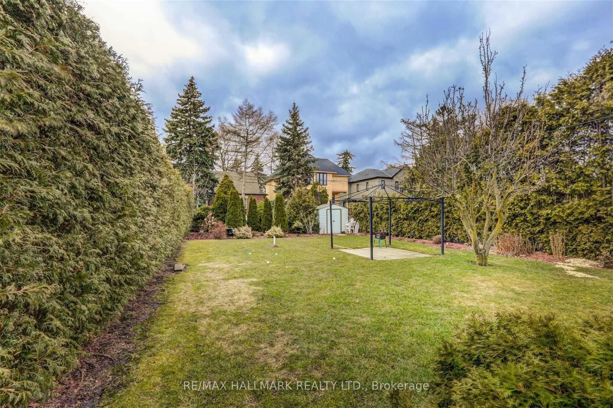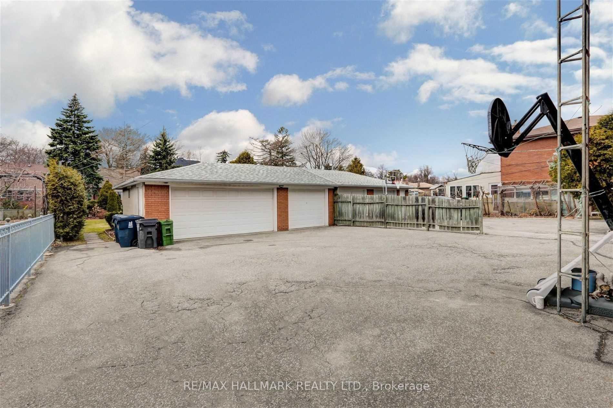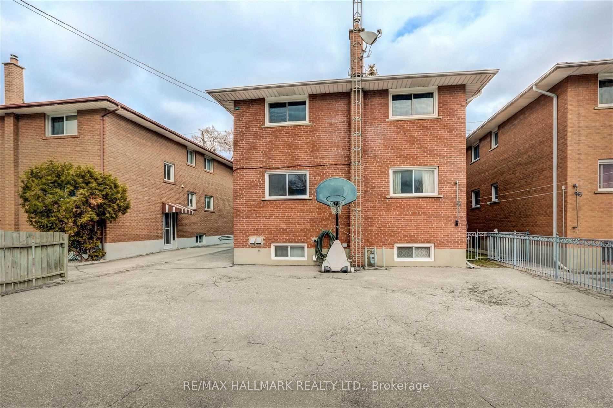$3,000
Available - For Rent
Listing ID: W12117677
666 Royal York Road , Toronto, M8Y 2T2, Toronto
| Feel at home in this beautifully renovated 3-bedroom unit over 1,100 sqft in living space. Ideal for a young family or single professionals. One bedroom can be used as a home office. Enjoy a spacious layout with modern finishes, stainless steel appliances, and exclusive access to a huge private backyard. Stay comfortable year-round with wall-mounted A/C and radiant heating. Includes one garage parking spot and shared laundry in the basement. Located steps from the TTC and walking distance to No Frills, Costco, and all that Queensway has to offer. Quick access to the Gardiner makes commuting easy. Gas, water, snow removal, and lawn care included; hydro extra. A rare rental in a prime, convenient location! |
| Price | $3,000 |
| Taxes: | $0.00 |
| Payment Frequency: | Monthly |
| Payment Method: | Cheque |
| Rental Application Required: | T |
| Deposit Required: | True |
| Credit Check: | T |
| Employment Letter | T |
| References Required: | T |
| Occupancy: | Tenant |
| Address: | 666 Royal York Road , Toronto, M8Y 2T2, Toronto |
| Directions/Cross Streets: | Queensway & Royal York Rd |
| Rooms: | 6 |
| Bedrooms: | 3 |
| Bedrooms +: | 0 |
| Family Room: | F |
| Basement: | None |
| Furnished: | Unfu |
| Level/Floor | Room | Length(ft) | Width(ft) | Descriptions | |
| Room 1 | Upper | Breakfast | 9.74 | 8.56 | Centre Island, Combined w/Kitchen, Tile Floor |
| Room 2 | Upper | Kitchen | 9.64 | 6.4 | Stainless Steel Appl, B/I Appliances, Tile Floor |
| Room 3 | Upper | Living Ro | 17.74 | 12.23 | Large Window, W/O To Terrace, Hardwood Floor |
| Room 4 | Upper | Primary B | 9.18 | 14.24 | Hardwood Floor, Closet, East View |
| Room 5 | Upper | Bedroom 2 | 12.79 | 10.07 | Hardwood Floor, Closet, East View |
| Room 6 | Upper | Bedroom 3 | 11.48 | 10.23 | Hardwood Floor, Closet, South View |
| Washroom Type | No. of Pieces | Level |
| Washroom Type 1 | 4 | Upper |
| Washroom Type 2 | 0 | |
| Washroom Type 3 | 0 | |
| Washroom Type 4 | 0 | |
| Washroom Type 5 | 0 |
| Total Area: | 0.00 |
| Property Type: | Triplex |
| Style: | 2-Storey |
| Exterior: | Brick, Brick Front |
| Garage Type: | Detached |
| (Parking/)Drive: | Mutual |
| Drive Parking Spaces: | 0 |
| Park #1 | |
| Parking Type: | Mutual |
| Park #2 | |
| Parking Type: | Mutual |
| Pool: | None |
| Private Entrance: | T |
| Laundry Access: | Shared, In Ba |
| Approximatly Square Footage: | 1100-1500 |
| Property Features: | Fenced Yard, Library |
| CAC Included: | N |
| Water Included: | Y |
| Cabel TV Included: | N |
| Common Elements Included: | Y |
| Heat Included: | Y |
| Parking Included: | Y |
| Condo Tax Included: | N |
| Building Insurance Included: | N |
| Fireplace/Stove: | N |
| Heat Type: | Radiant |
| Central Air Conditioning: | Wall Unit(s |
| Central Vac: | N |
| Laundry Level: | Syste |
| Ensuite Laundry: | F |
| Elevator Lift: | False |
| Sewers: | Sewer |
| Although the information displayed is believed to be accurate, no warranties or representations are made of any kind. |
| RE/MAX HALLMARK REALTY LTD. |
|
|

Shawn Syed, AMP
Broker
Dir:
416-786-7848
Bus:
(416) 494-7653
Fax:
1 866 229 3159
| Book Showing | Email a Friend |
Jump To:
At a Glance:
| Type: | Freehold - Triplex |
| Area: | Toronto |
| Municipality: | Toronto W07 |
| Neighbourhood: | Stonegate-Queensway |
| Style: | 2-Storey |
| Beds: | 3 |
| Baths: | 1 |
| Fireplace: | N |
| Pool: | None |
Locatin Map:

