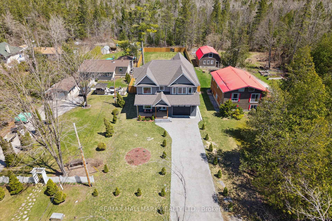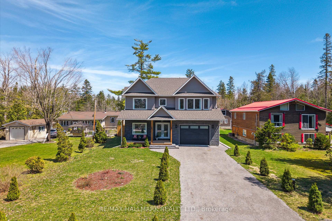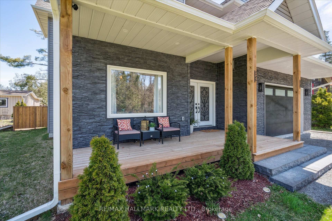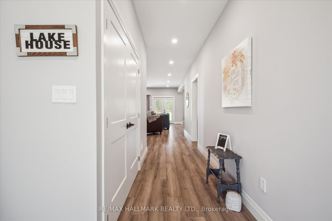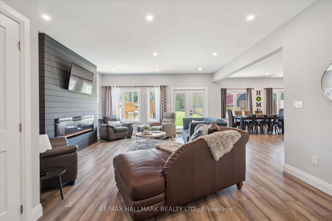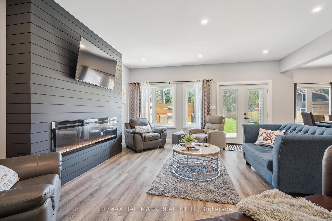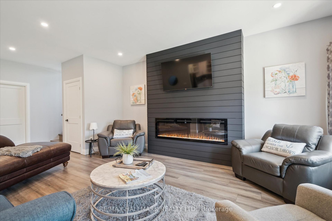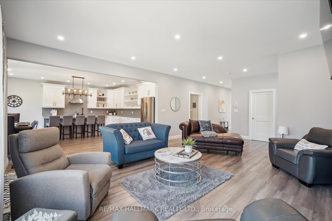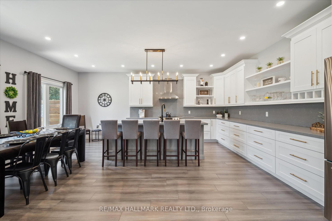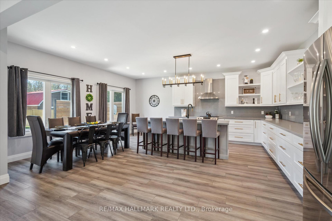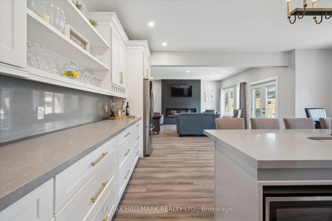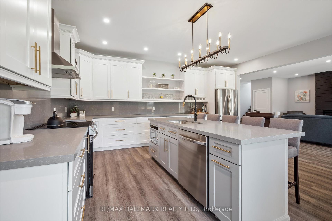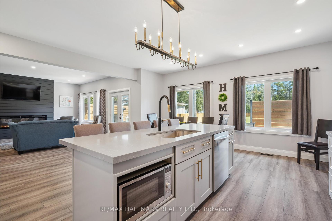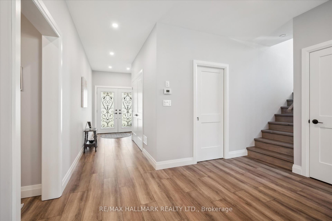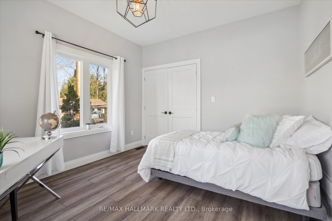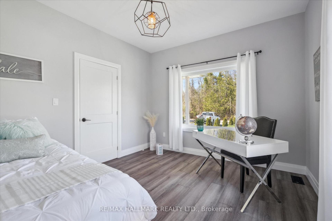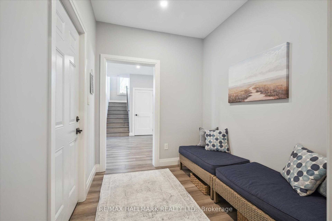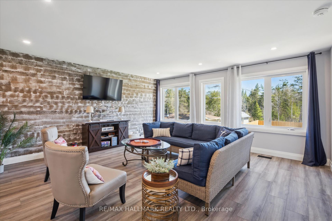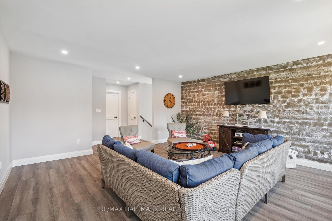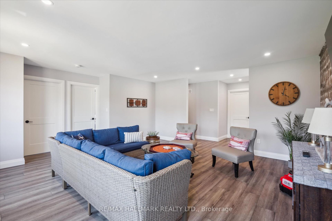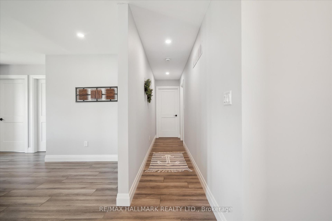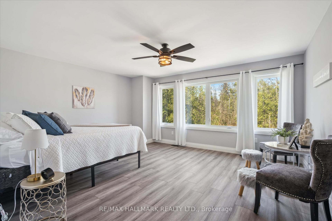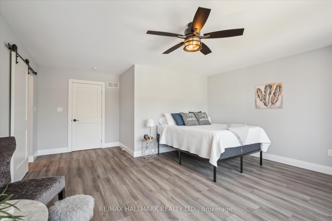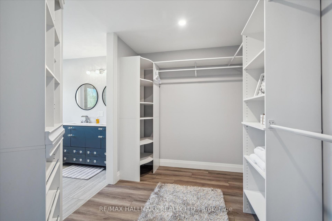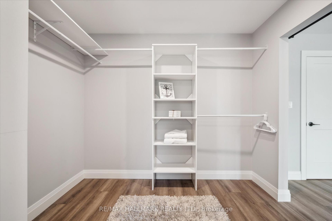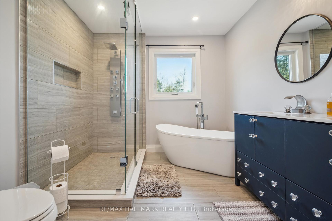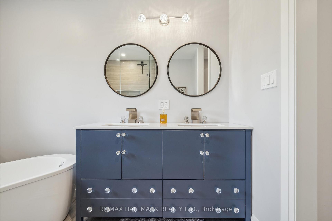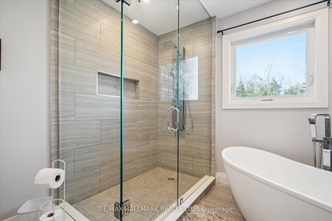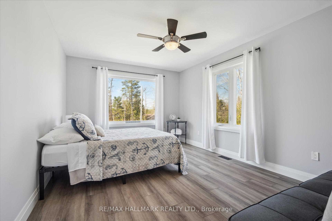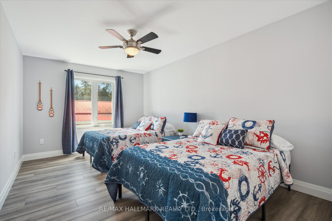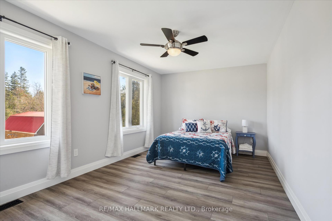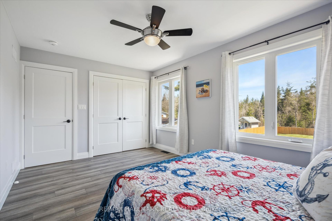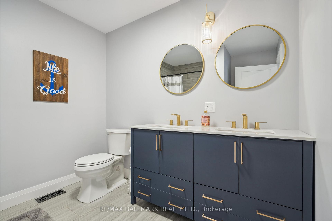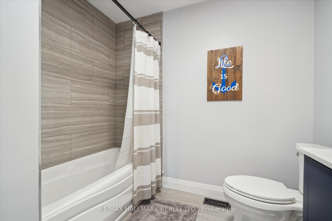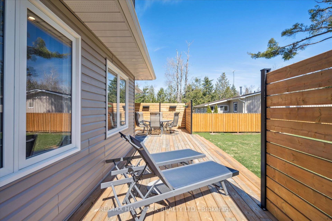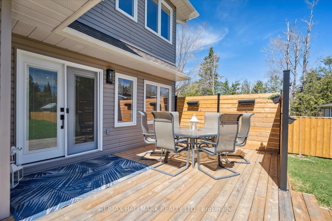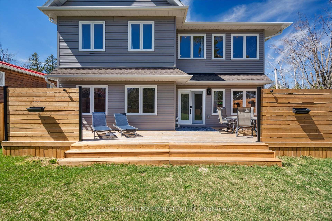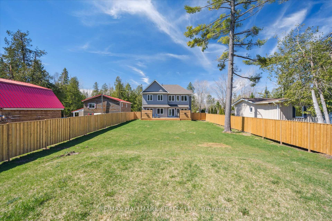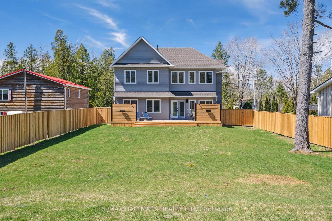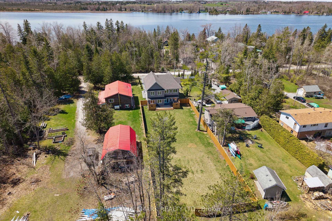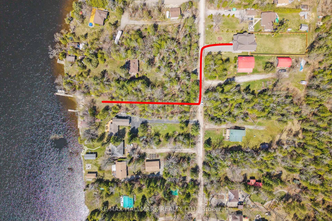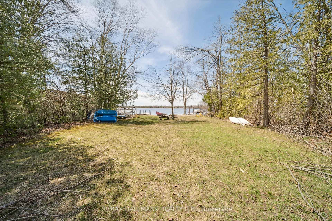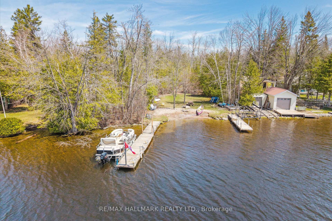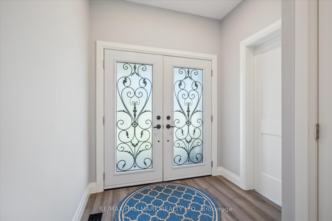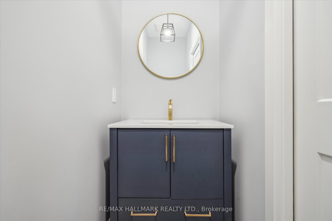$999,000
Available - For Sale
Listing ID: X12116952
161 Sturgeon Glen Road , Kawartha Lakes, K0M 1N0, Kawartha Lakes
| Welcome to your dream retreat! This stunning, custom-built modern family home sits on an expansive nearly half-acre lot, offering the perfect blend of privacy, space, and style. Backing onto scenic trails and just a short stroll to the beach, this property is truly a rare gem. Step inside to a bright, open-concept layout designed for both everyday living and upscale entertaining. The chef-inspired kitchen is a true showstopper, featuring high-end finishes, built-in shelving, extensive quartz countertops, and a massive center island ideal for meal prepping, baking, or hosting unforgettable dinner parties. The spacious living area is anchored by a cozy electric fireplace and flows seamlessly onto a large family-sized deck, extending your living space into a fully fenced backyard oasis with endless potential whether you're envisioning a garden, pool, or private retreat. With five generously sized bedrooms, including a luxurious primary suite with a five-piece ensuite and walk-in closet, there's room for everyone to unwind in comfort. The bonus second-floor family room is perfect as a cozy lounge or a stylish remote workspace. Located just minutes from lakes, beaches, the Victoria Rail Trail, and the charming town of Fenelon Falls, this property offers the best of country tranquility with modern convenience. Don't miss your chance to own a truly special custom home on a premium lot!! |
| Price | $999,000 |
| Taxes: | $5611.00 |
| Occupancy: | Owner |
| Address: | 161 Sturgeon Glen Road , Kawartha Lakes, K0M 1N0, Kawartha Lakes |
| Acreage: | < .50 |
| Directions/Cross Streets: | Francis St /Sturgeon Glen |
| Rooms: | 13 |
| Bedrooms: | 5 |
| Bedrooms +: | 0 |
| Family Room: | T |
| Basement: | Crawl Space |
| Level/Floor | Room | Length(ft) | Width(ft) | Descriptions | |
| Room 1 | Main | Office | 12.1 | 10.1 | Double Closet, Large Window |
| Room 2 | Main | Living Ro | 17.29 | 16.5 | Fireplace, Walk-Out, Open Concept |
| Room 3 | Main | Kitchen | 20.01 | 18.04 | Centre Island, Quartz Counter, Combined w/Dining |
| Room 4 | Main | Dining Ro | 20.01 | 16.4 | Large Window, Pot Lights, Combined w/Kitchen |
| Room 5 | Main | Laundry | 8.1 | 7.18 | Pot Lights |
| Room 6 | Second | Bedroom | 15.48 | 10.99 | Overlooks Frontyard, Large Window, Ceiling Fan(s) |
| Room 7 | Second | Primary B | 14.37 | 16.01 | 5 Pc Ensuite, Walk-In Closet(s), Large Window |
| Room 8 | Second | Family Ro | 20.99 | 16.89 | Overlooks Backyard, Pot Lights |
| Room 9 | Second | Bedroom 2 | 15.71 | 10.5 | Double Closet, Window, Ceiling Fan(s) |
| Room 10 | Second | Bedroom 3 | 10.33 | 11.09 | Double Closet, Window, Ceiling Fan(s) |
| Washroom Type | No. of Pieces | Level |
| Washroom Type 1 | 5 | Upper |
| Washroom Type 2 | 4 | Upper |
| Washroom Type 3 | 2 | Main |
| Washroom Type 4 | 0 | |
| Washroom Type 5 | 0 |
| Total Area: | 0.00 |
| Approximatly Age: | New |
| Property Type: | Detached |
| Style: | 2-Storey |
| Exterior: | Brick |
| Garage Type: | Attached |
| (Parking/)Drive: | Private |
| Drive Parking Spaces: | 4 |
| Park #1 | |
| Parking Type: | Private |
| Park #2 | |
| Parking Type: | Private |
| Pool: | None |
| Approximatly Age: | New |
| Approximatly Square Footage: | 2500-3000 |
| Property Features: | Beach, Hospital |
| CAC Included: | N |
| Water Included: | N |
| Cabel TV Included: | N |
| Common Elements Included: | N |
| Heat Included: | N |
| Parking Included: | N |
| Condo Tax Included: | N |
| Building Insurance Included: | N |
| Fireplace/Stove: | Y |
| Heat Type: | Forced Air |
| Central Air Conditioning: | Central Air |
| Central Vac: | N |
| Laundry Level: | Syste |
| Ensuite Laundry: | F |
| Sewers: | Septic |
| Water: | Drilled W |
| Water Supply Types: | Drilled Well |
$
%
Years
This calculator is for demonstration purposes only. Always consult a professional
financial advisor before making personal financial decisions.
| Although the information displayed is believed to be accurate, no warranties or representations are made of any kind. |
| RE/MAX HALLMARK REALTY LTD. |
|
|

Shawn Syed, AMP
Broker
Dir:
416-786-7848
Bus:
(416) 494-7653
Fax:
1 866 229 3159
| Virtual Tour | Book Showing | Email a Friend |
Jump To:
At a Glance:
| Type: | Freehold - Detached |
| Area: | Kawartha Lakes |
| Municipality: | Kawartha Lakes |
| Neighbourhood: | Fenelon |
| Style: | 2-Storey |
| Approximate Age: | New |
| Tax: | $5,611 |
| Beds: | 5 |
| Baths: | 3 |
| Fireplace: | Y |
| Pool: | None |
Locatin Map:
Payment Calculator:

