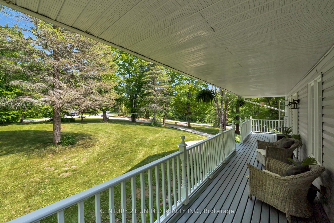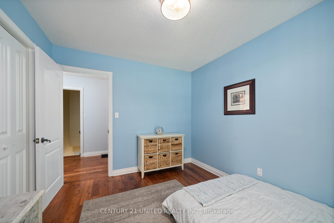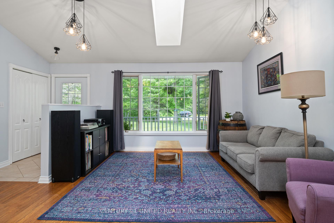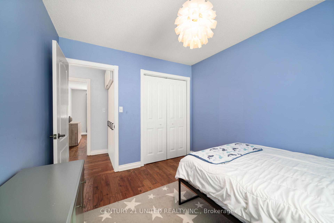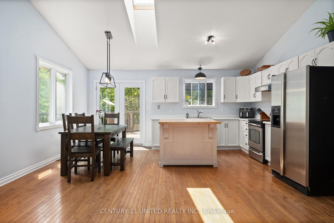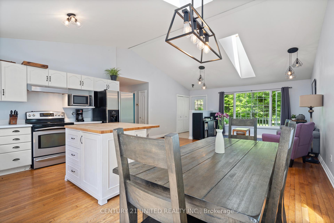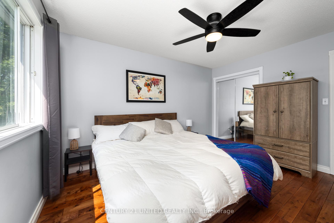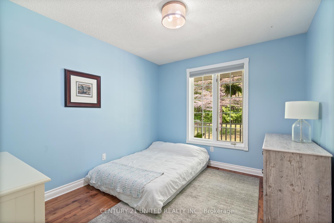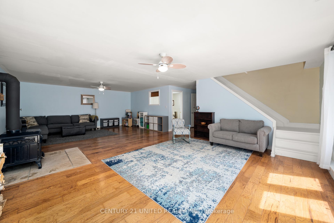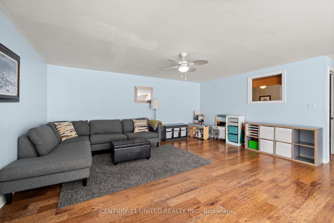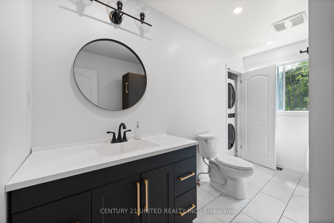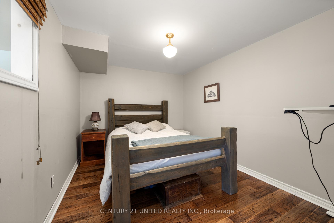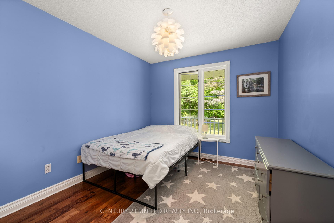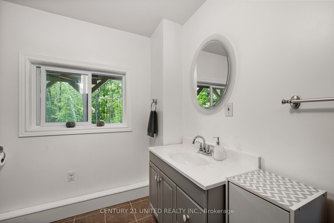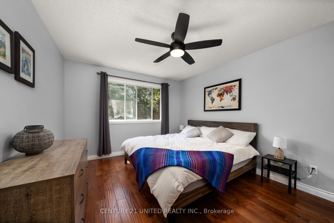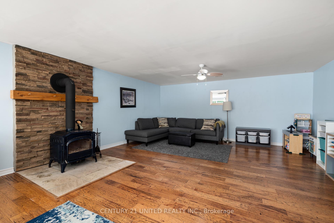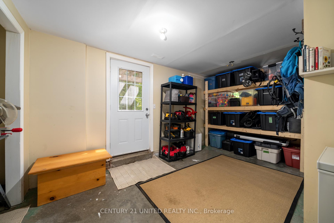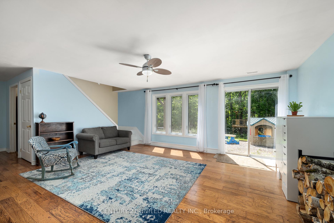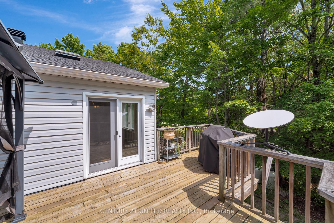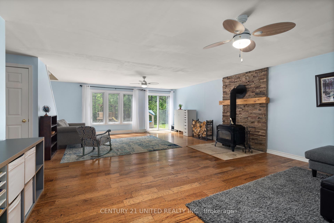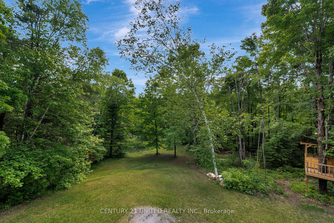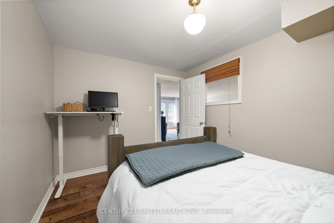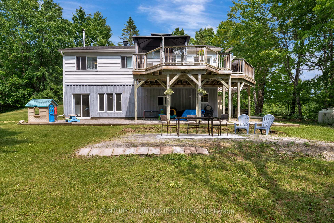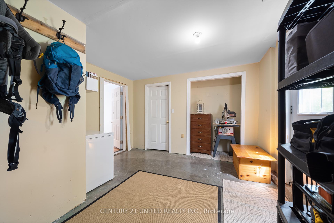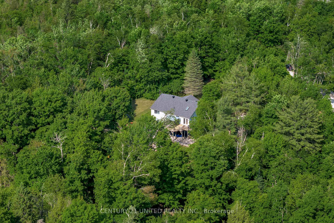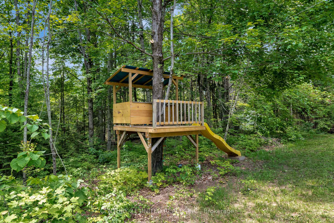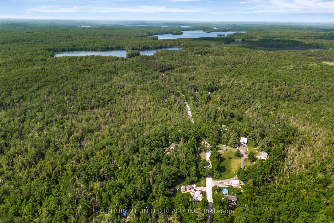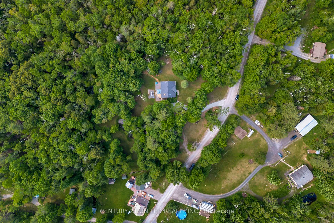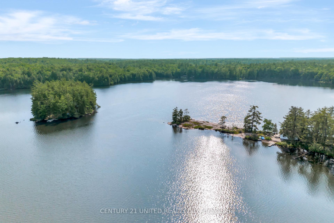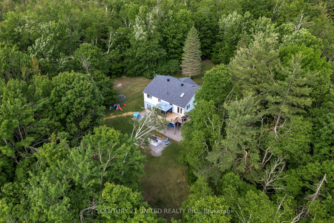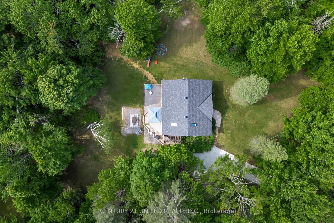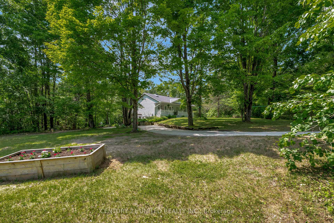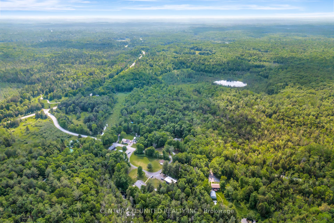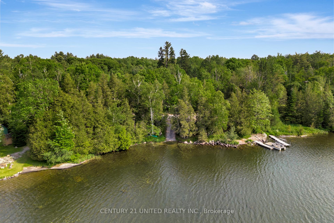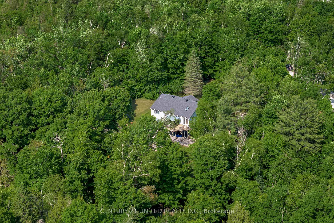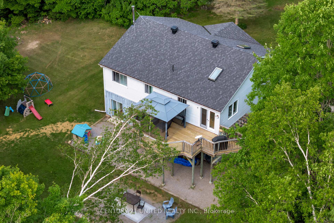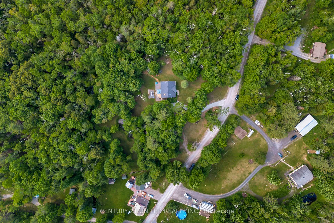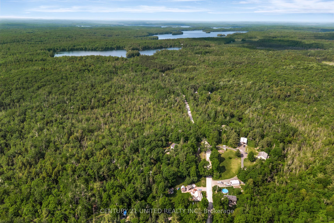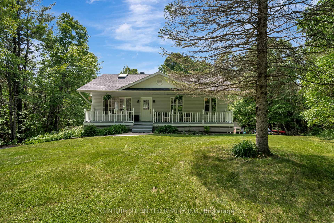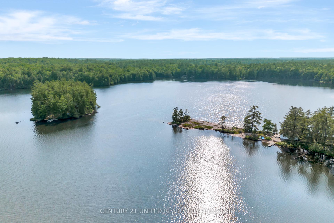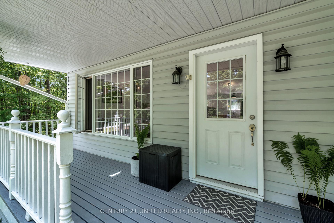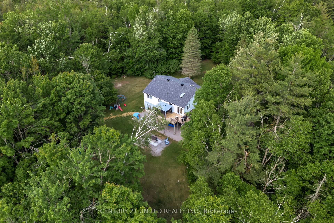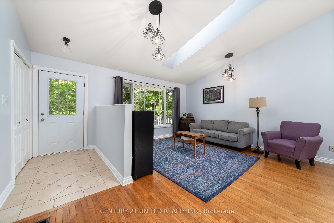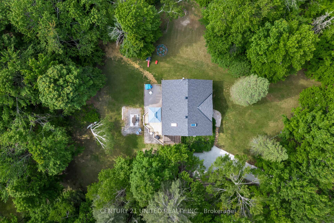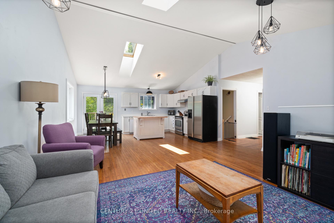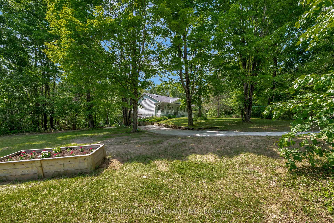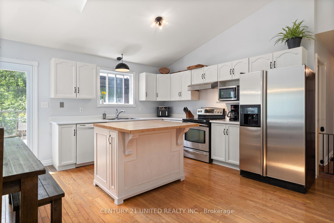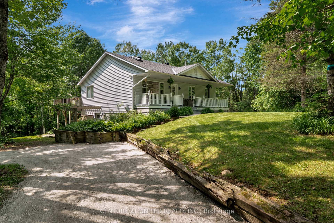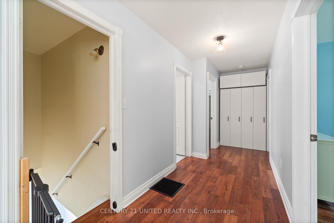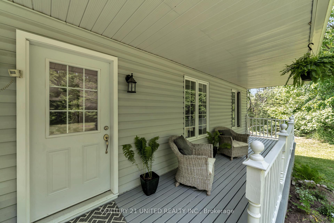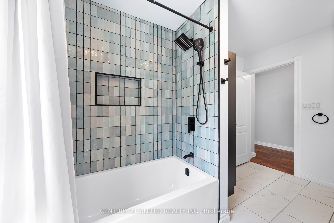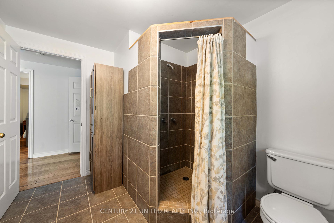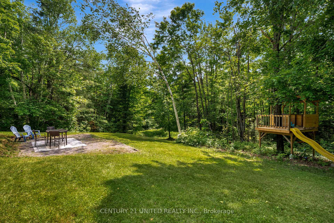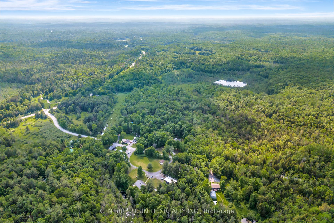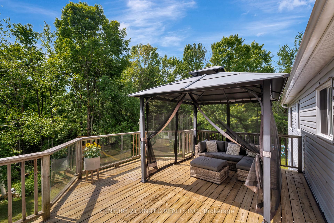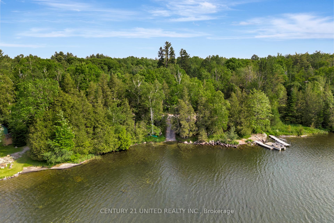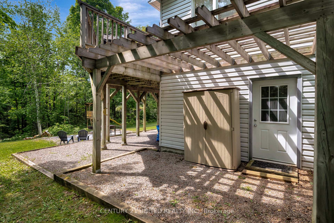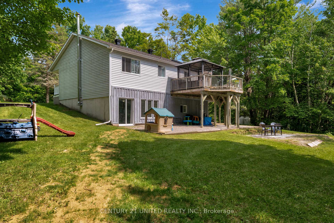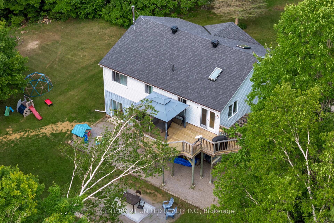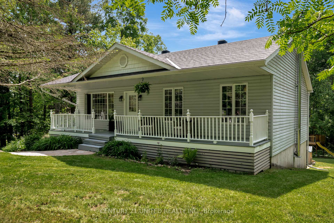$639,999
Available - For Sale
Listing ID: X12224447
62 Mccauley's Road , North Kawartha, K0L 1A0, Peterborough
| Tucked into the trees on 9.7 acres, this property offers the peace and privacy that's hard to find and even harder to leave. Just 7 minutes from Apsley, with easy access to Lasswade and Chandos Lakes, this 3 bedroom bungalow is surrounded by forest, bird song, and trails worth wandering. Inside, the home is bright and open, with generous windows, skylights, and a layout that works well for both everyday living and weekend guests. The main floor features 3 bedrooms, updated bath, main floor laundry, and a kitchen that opens into a vaulted living and dining space.The lower level has a large recroom with walkout, wood stove, and a den that can easily host guests. There's also a separate entrance from the driveway into a large mudroom - great for gear, dogs, or coming and going without a mess. The land itself is a highlight -fireflies, spring peepers, and the call of the Barred Owl after dark. There's a creek to explore out back and easy access to nearby boat launches perfect for a bike ride, a paddle, or a quiet morning walk. Whether you're raising a family, retiring into nature, or simply craving more space and less noise, there's something grounding here - room to roam, stillness in the trees, and the everyday ease of stepping outside into fresh air and forest. Locals know that Apsley is more than just a stop for supplies - it's a community that shows up. From Chandos Beach to snowshoeing at Silent Lake to grabbing a coffee where they know your name, it's a town that balances back-to-nature with just-enough amenities. And when the day calls for a wider variety of shops, services, or a trip to the city, Peterborough is less than an hour away. This isn't just a house. Its a lifestyle that values privacy, land, and light. A place to listen, breathe, and settle in. |
| Price | $639,999 |
| Taxes: | $1806.39 |
| Occupancy: | Owner |
| Address: | 62 Mccauley's Road , North Kawartha, K0L 1A0, Peterborough |
| Acreage: | 5-9.99 |
| Directions/Cross Streets: | County Rd 504 & McCauley's Rd |
| Rooms: | 11 |
| Bedrooms: | 3 |
| Bedrooms +: | 0 |
| Family Room: | F |
| Basement: | Finished wit, Separate Ent |
| Level/Floor | Room | Length(ft) | Width(ft) | Descriptions | |
| Room 1 | Main | Kitchen | 12.43 | 9.87 | W/O To Deck, Skylight |
| Room 2 | Main | Dining Ro | 12.43 | 7.68 | Hardwood Floor |
| Room 3 | Main | Living Ro | 16.89 | 12.89 | Hardwood Floor, Skylight |
| Room 4 | Main | Primary B | 13.22 | 11.05 | Hardwood Floor |
| Room 5 | Main | Bedroom 2 | 10.99 | 9.45 | Hardwood Floor |
| Room 6 | Main | Bedroom 3 | 10.99 | 9.48 | Hardwood Floor |
| Room 7 | Main | Bathroom | 10.96 | 6.79 | 4 Pc Bath, Combined w/Laundry |
| Room 8 | Lower | Den | 12.63 | 9.74 | |
| Room 9 | Lower | Family Ro | 29.32 | 17.58 | Walk-Out, Wood Stove |
| Room 10 | Lower | Bathroom | 10.63 | 8.27 | 3 Pc Bath |
| Room 11 | Lower | Mud Room | 18.53 | 12.1 | Walk-Out |
| Room 12 | Lower | Utility R | 10.69 | 10.3 |
| Washroom Type | No. of Pieces | Level |
| Washroom Type 1 | 4 | Main |
| Washroom Type 2 | 3 | Ground |
| Washroom Type 3 | 0 | |
| Washroom Type 4 | 0 | |
| Washroom Type 5 | 0 |
| Total Area: | 0.00 |
| Property Type: | Detached |
| Style: | Bungalow |
| Exterior: | Vinyl Siding |
| Garage Type: | None |
| Drive Parking Spaces: | 10 |
| Pool: | None |
| Other Structures: | Shed |
| Approximatly Square Footage: | 1100-1500 |
| Property Features: | Lake Access, Wooded/Treed |
| CAC Included: | N |
| Water Included: | N |
| Cabel TV Included: | N |
| Common Elements Included: | N |
| Heat Included: | N |
| Parking Included: | N |
| Condo Tax Included: | N |
| Building Insurance Included: | N |
| Fireplace/Stove: | Y |
| Heat Type: | Forced Air |
| Central Air Conditioning: | None |
| Central Vac: | N |
| Laundry Level: | Syste |
| Ensuite Laundry: | F |
| Sewers: | Septic |
$
%
Years
This calculator is for demonstration purposes only. Always consult a professional
financial advisor before making personal financial decisions.
| Although the information displayed is believed to be accurate, no warranties or representations are made of any kind. |
| CENTURY 21 UNITED REALTY INC. |
|
|

Shawn Syed, AMP
Broker
Dir:
416-786-7848
Bus:
(416) 494-7653
Fax:
1 866 229 3159
| Virtual Tour | Book Showing | Email a Friend |
Jump To:
At a Glance:
| Type: | Freehold - Detached |
| Area: | Peterborough |
| Municipality: | North Kawartha |
| Neighbourhood: | North Kawartha |
| Style: | Bungalow |
| Tax: | $1,806.39 |
| Beds: | 3 |
| Baths: | 2 |
| Fireplace: | Y |
| Pool: | None |
Locatin Map:
Payment Calculator:

